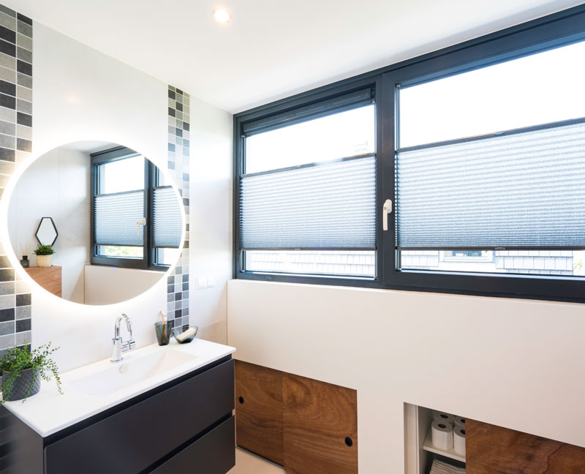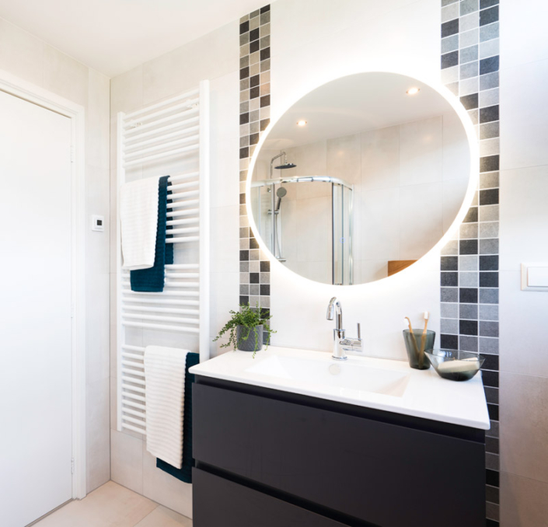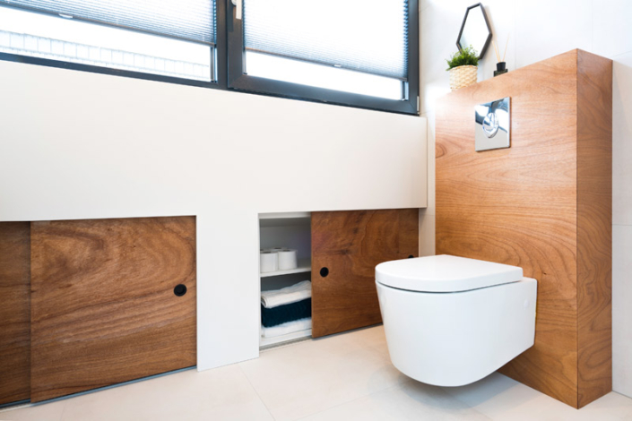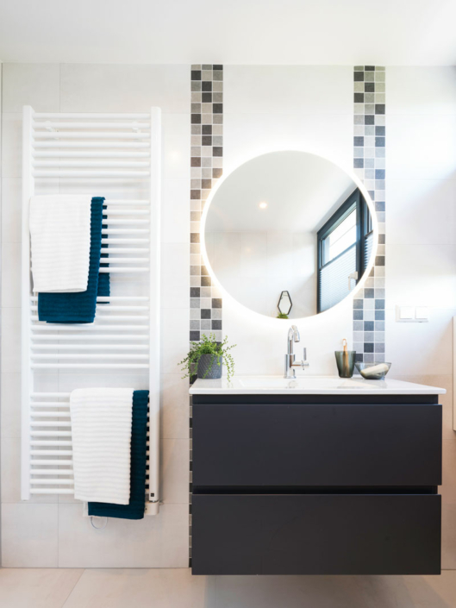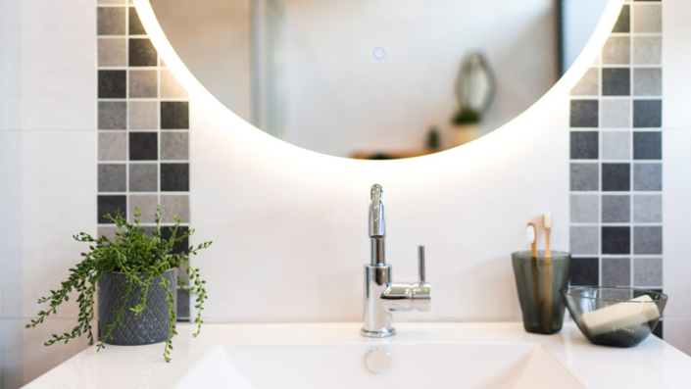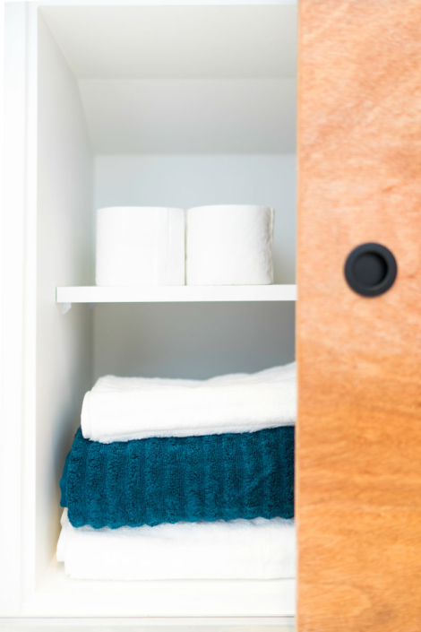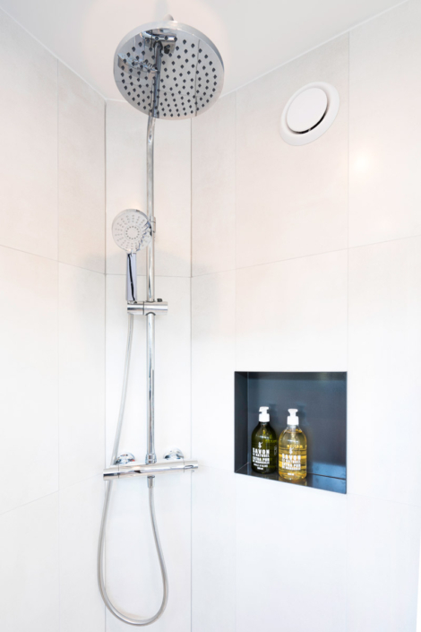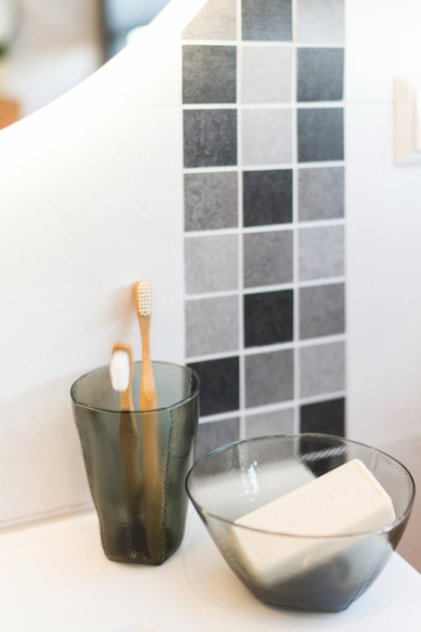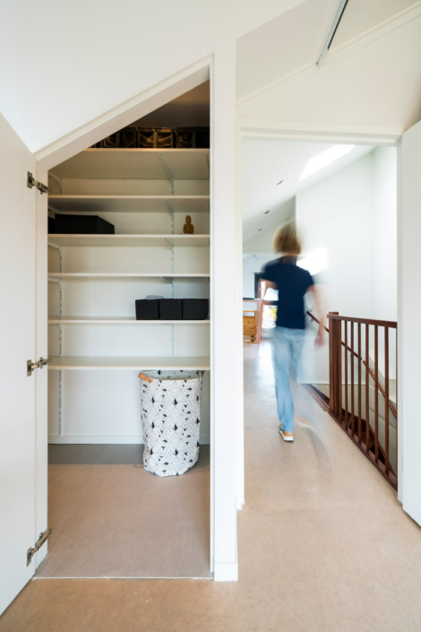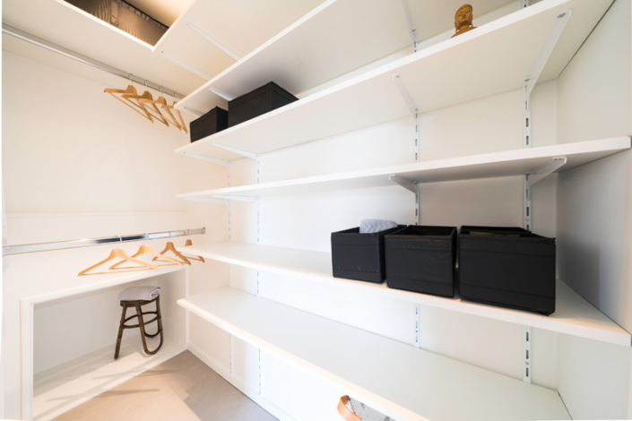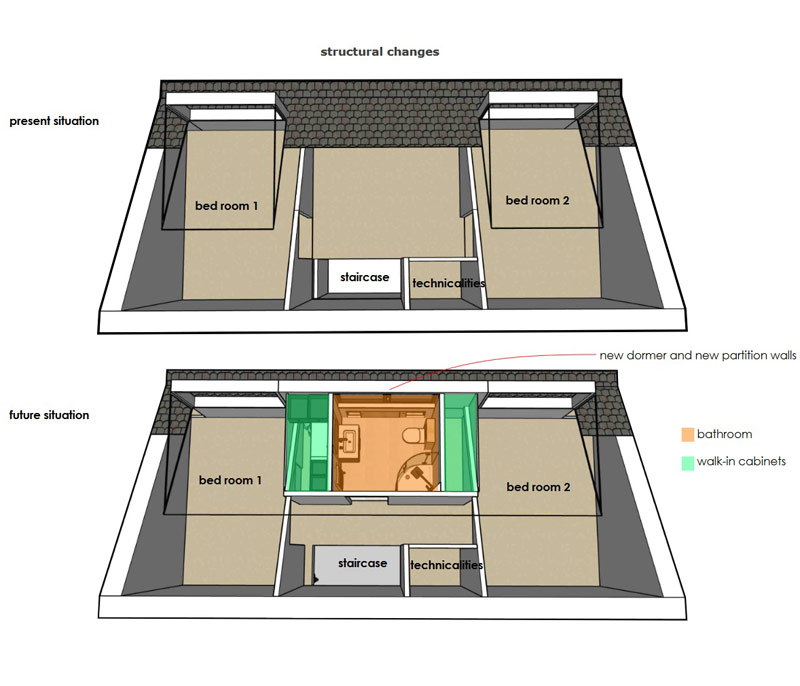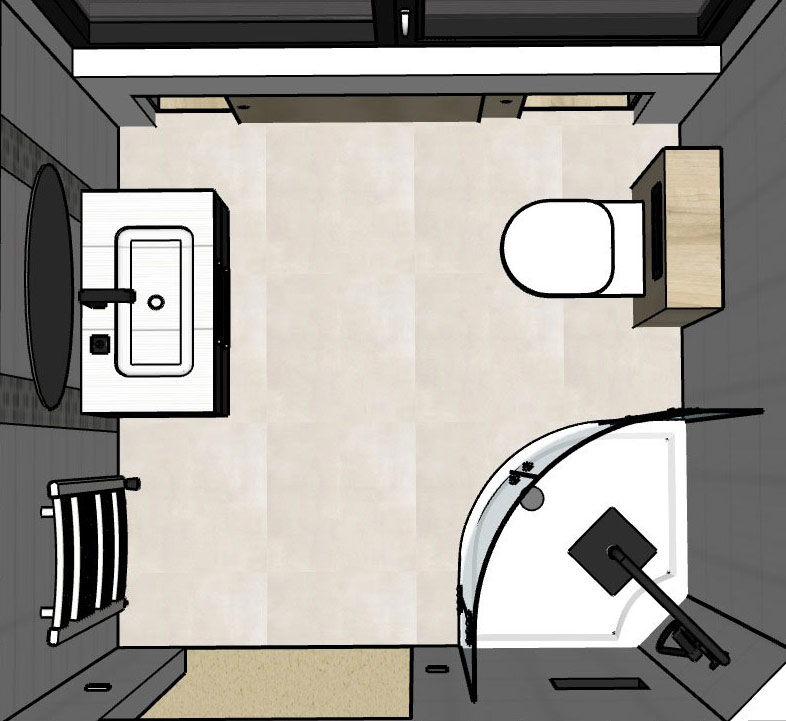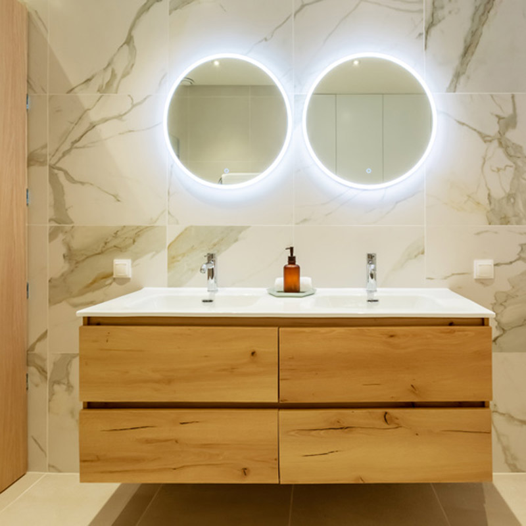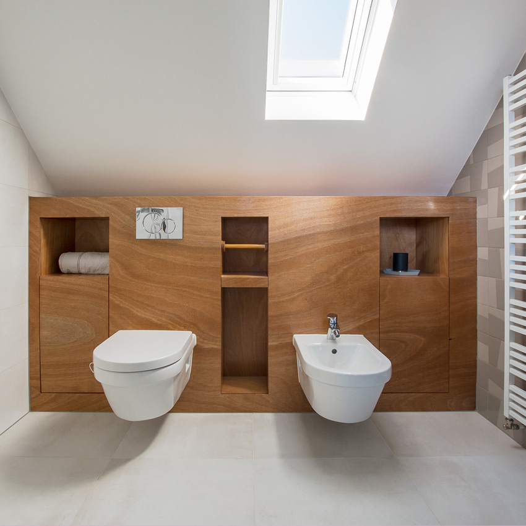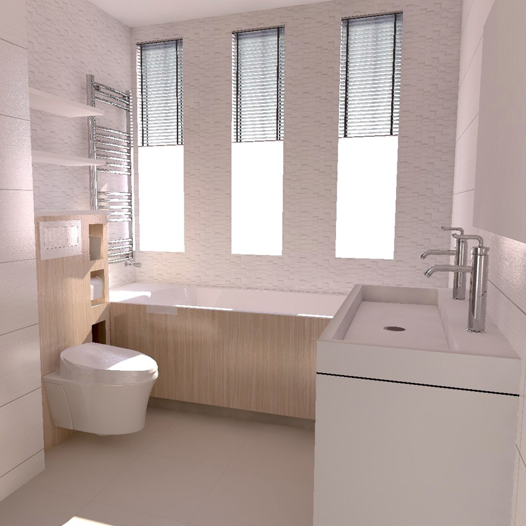Attic
Remodeling
The upper floor of the house hosts 2 bed rooms. The owners want to install an extra bathroom on this floor, but the sloped walls don’t leave enough space for it. When they asked for advice, they had actually already planned the renovation of a second small bathroom on a different floor, where they don’t really need it. Instead, we planned to install a large dormer in the attic to create the extra space for a new bathroom, and transformed the existing small bathroom on the other floor into a much needed laundry room.
The new bathroom is a comfortable space with lots of daylight. There’s a good sized shower cabin, a toilet and a quite large sink cabinet. The space under the sloped roof and under the window has become a convenient storage cabinet with sliding doors. We used light and warm colours such as the off white tiles and the wooden cabinetry, and added some contrast in the little details, like the dark grey mosaic tiles, the built in niche in the shower and the drawers under the sink.
The walk-in cabinets in the two bedrooms came as a bonus with the installation of the large dormer. The space that was left between the bathroom and the roofbeams in the bedrooms has been efficiently used to create lots of storage for clothes, luggage and much more.
Check the design book for more information
Location:Ypenburg, The Hague
Interior design by Stefania Rastellino

