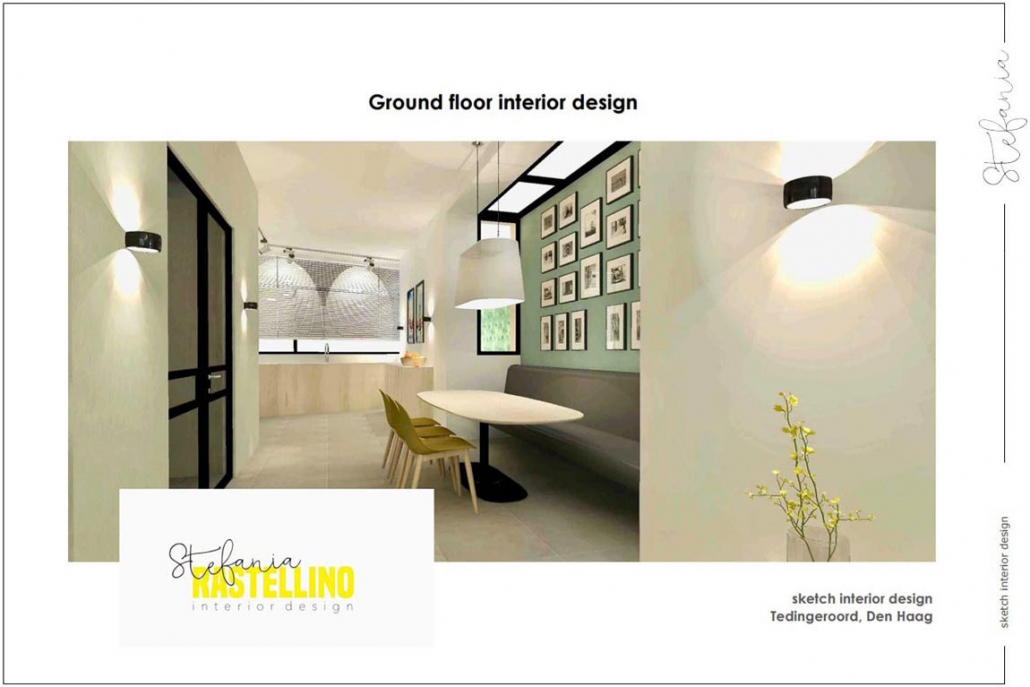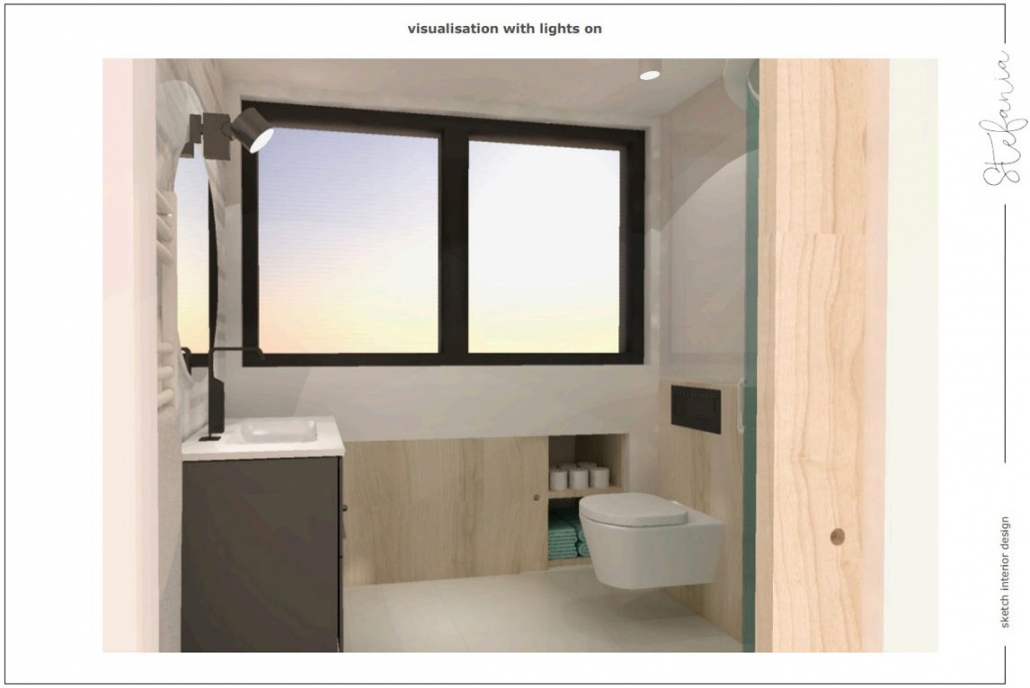INTERIORS ARE ABOUT PEOPLE
More beauty, less stress
AVOID STRESS, HIRE A PROFESSIONAL
Obviously the interior has to match the house but most importantly it has to match the people who live in it. Maybe you feel like your house doesn’t represent who you are. You are possibly about to renovate your house or buy a new one.
It’s probably one of the most exciting and stressful experiences of your life. It makes sense to hire a professional to help you transform your dreams into reality.
The process of tailor-made design
Every house is different and each owner has their own specific needs and tastes. That makes each interior design tailor-made. Nevertheless, the process of an interior design is often the same. If you are interested in the complete service, we will follow all the steps below.
Please note that when I send you a rough quote, the steps and services mentioned may vary. Contact me to talk about your needs and goals. I will be happy to advise on time scales, costs and details.
Step 1
INITIAL CONSULTATION
All you need to do is get in touch with me and tell me what you’re looking for, the rest will fall into place. Most probably we will set up an initial consultation at your place where we can discuss all your interior questions in detail. During the consultation I will already start coming up with solutions in my head and the concept design will start to take shape. Then I will make a tailor-made quote specific to your situation and then send it to you for your approval.
Step 2
CONCEPT DESIGN
Yay! You agree with the quote and you can’t wait to see the design. I can finally start doing what I’m best at: transforming ideas into images. Along the way I ask for your feedback on some reference pictures to get a better idea of your taste. After a few weeks I present you with the floor plans and the 3D views (often even a walk-through animation!) complete with a lighting plan and with suggestions for layout, colours, materials and eventually custom-made elements.
Step 3
DESIGN DEVELOPMENT AND SOURCING
Now I have a good idea about your ideal concept design, I go into the details and start checking the feasibility of the design with a constructor, a furniture maker and with the municipality in case a building permit is needed. I look for contractors and suppliers and ask for quotations on your behalf, so you can compare prices and choose who you want to hire and which products you want to buy. This is where the design goes through many revisions until you are completely satisfied. I make specific drawings with measures for the contractors. In the meantime, I am busy planning the delivery of the products and the activities of the contractors for an overall view of the project.
Step 4
CONSTRUCTION AND SITE SUPERVISION
Congratulations, you have hired a contractor and ordered the products. The contractor starts building, the tailor-made cabinets are being made and the furniture deliveries start. I am on the building site on a regular basis to ensure that your project is delivered in accordance with the drawings we created together. The design might go through minor revisions. I am in a constant dialogue with the contractors, suppliers and with you to come to the very best solution.
Step 5
COMPLETION AND STYLING
The contractor has finished the construction at this stage and you can smell the fresh paint. Together we go through the work that has been done and make sure everything is exactly as expected. When the time is right, I connect the dots, dot the I’s and cross the T’s… in other words, I put the finishing touch with accessories and plants. For a couple of hours your house is the set of a photo shoot. You will be surprised how good it looks, I can’t wait to see that smile on your face! After that, you can finally start enjoying the calm atmosphere and the warm feeling of really being home. Welcome to your dream home.
Step 6
AFTER CARE
After it’s all finished and you have moved in, I love to go back to the place where it all began. I’d love to hear from you and make sure you’re still happy with the result. How about an espresso at your place while we both sit back and reminisce about this incredible experience together?
Tailor made design fees
Prices depend on many things: the complexity of the situation, the square metres and the functions of the spaces. Tailor-made design means tailor-made prices. Don’t worry, you can call and ask any question you have, that is always for free!
If you just need an opinion or a quick consultation on site, I can work on an hourly rate. My hourly rate is € 90.
All prices are exclusive of 21% VAT and possible travel expenses (€ 0.40 per km).



