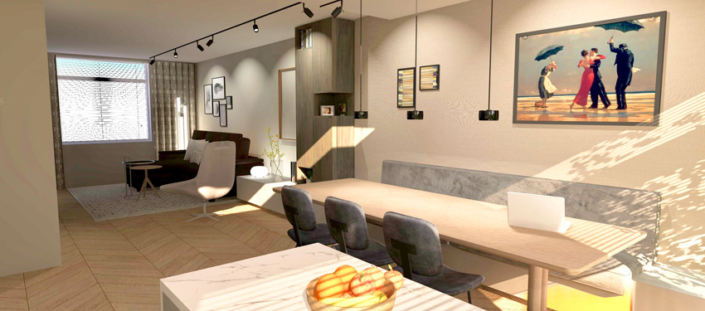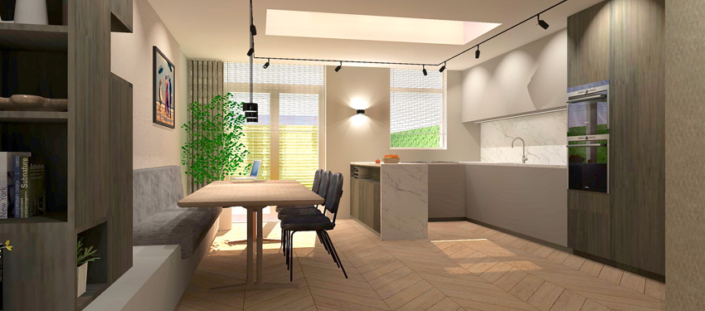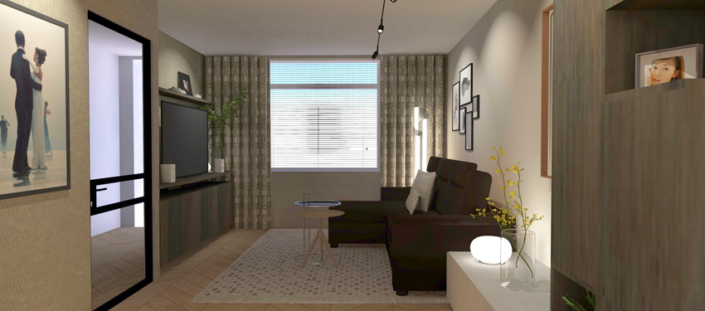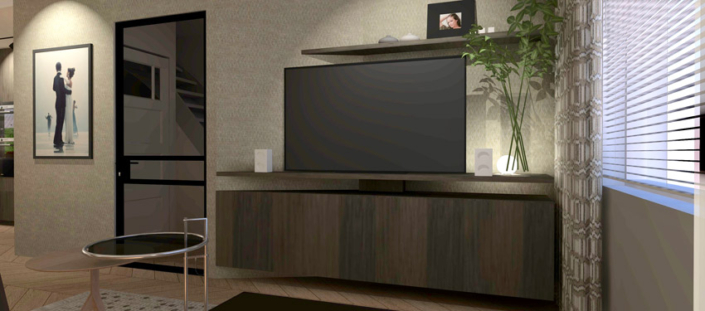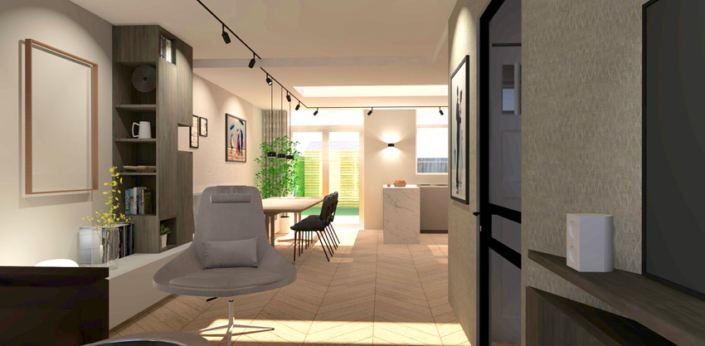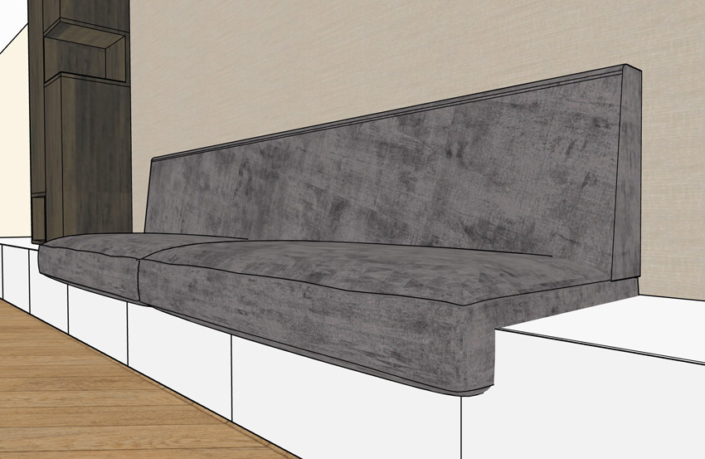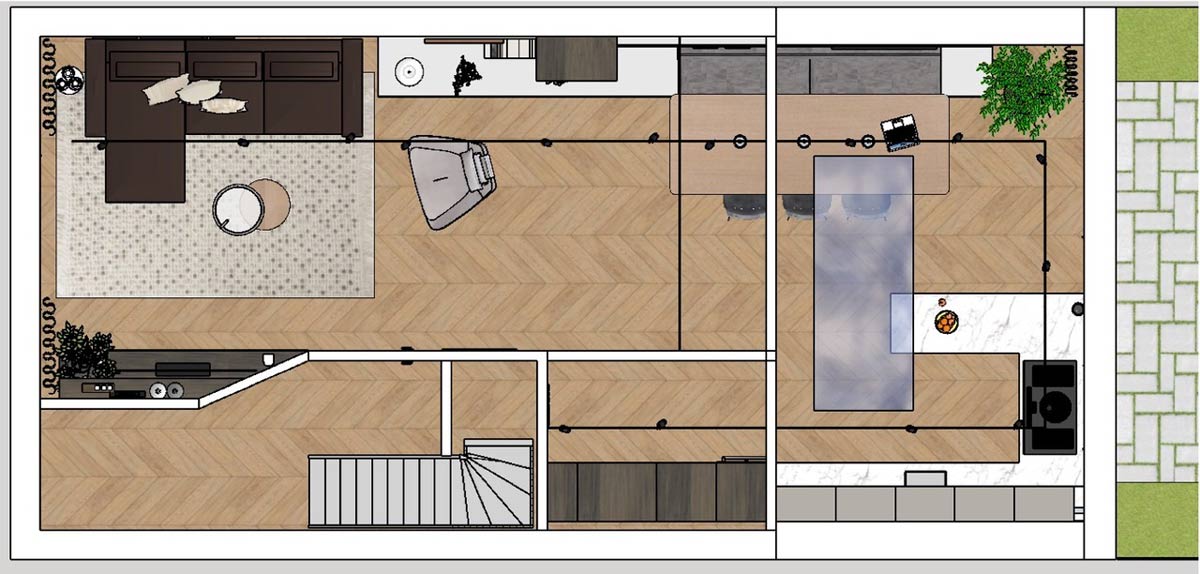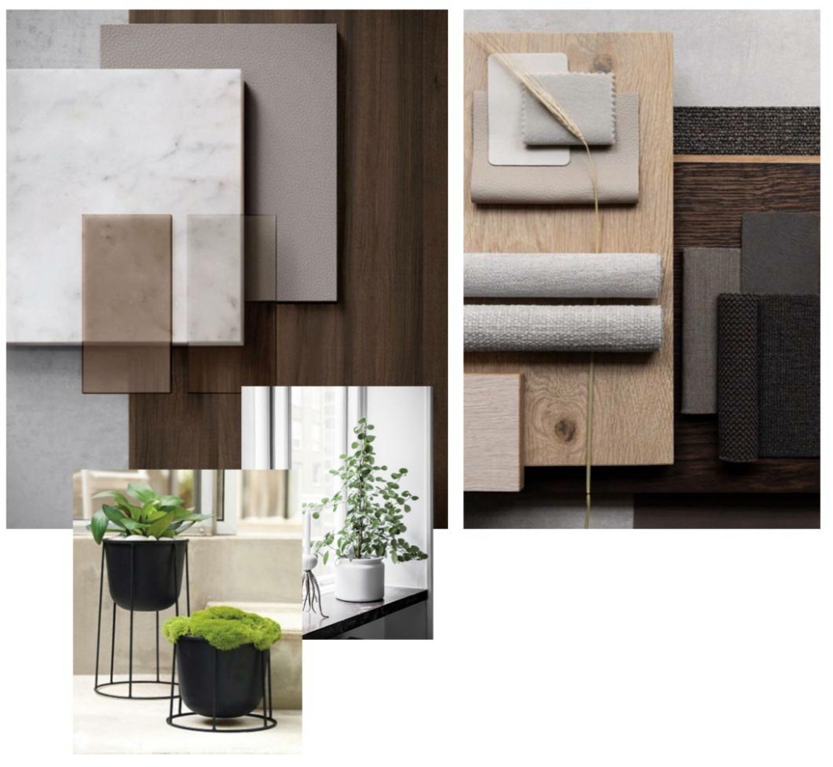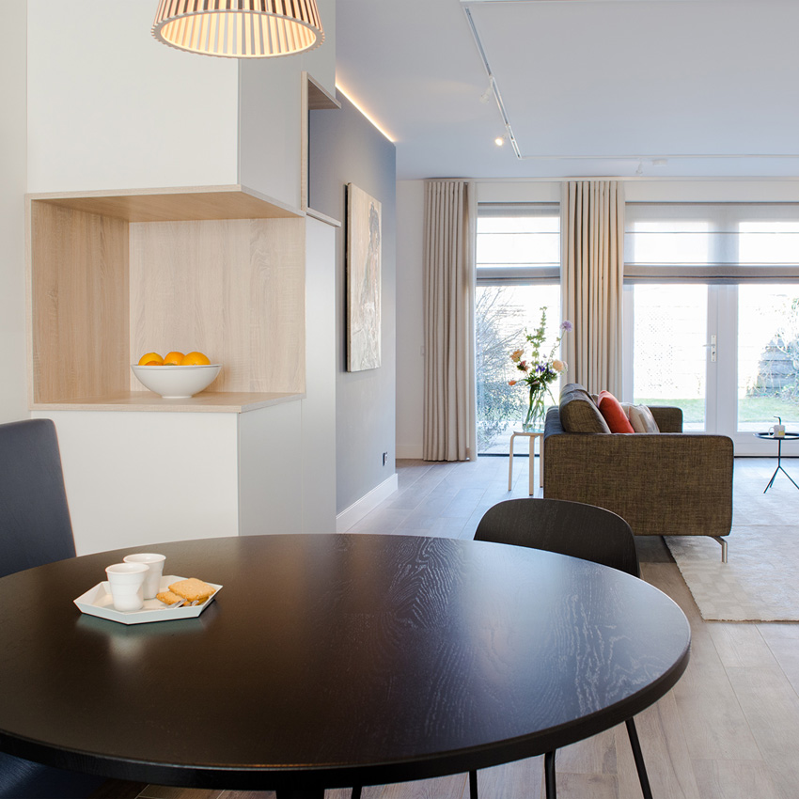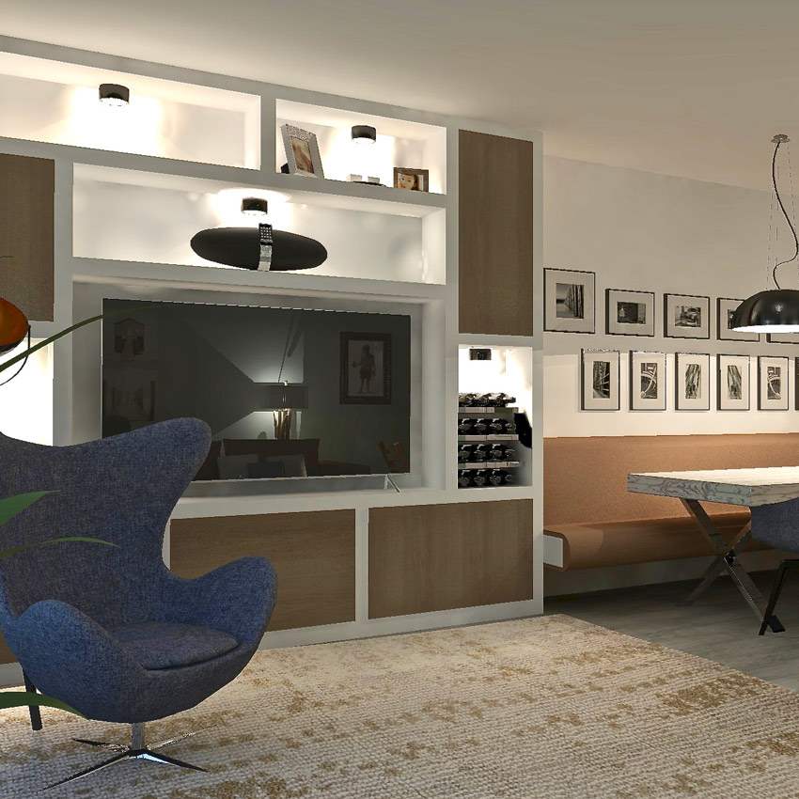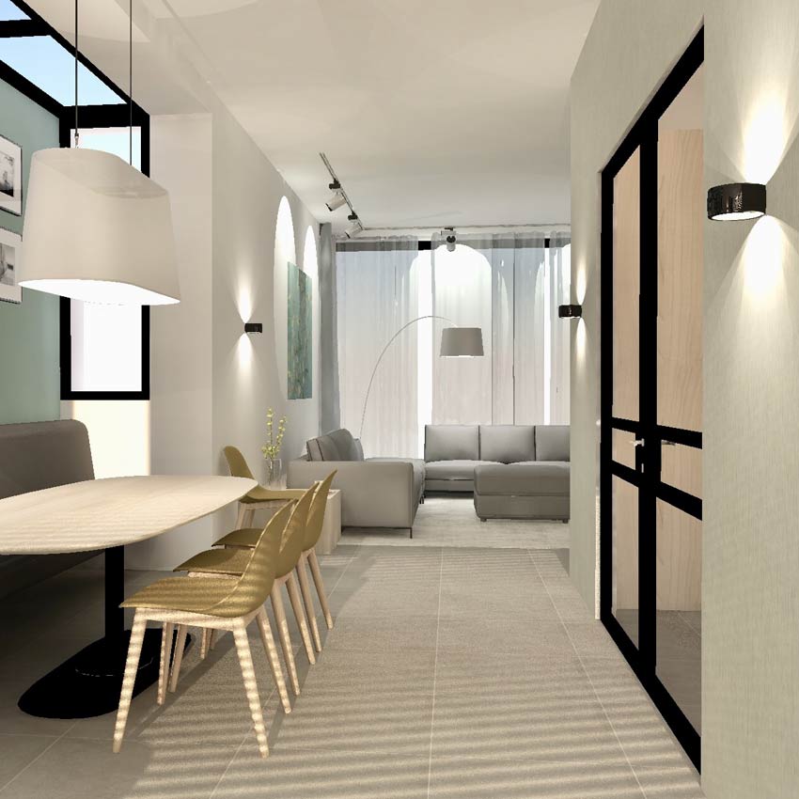Extended Living Room
The owner of this house in Haarlem had a plan to extend the ground floor and create a bigger kitchen and dining area.
We made an interior design to integrate the extension in the total lay out.
And we have integrated some custom made cabinets.
The dining and lounge area’s are brought together by the custom made long and low cabinet with big drawers, which supports on one side the upholstered bench, on the other side a high cabinet with ‘holes’ on each side. The high cabinet defines the lounge and the dining area’s without being a physical barrier so to preserve the open space feeling.
The TV cabinet is custom made too; it is the perfect solution for the angled wall and it offers the space that a big TV requires.
Location: Haarlem, Nederland
Interior design by Stefania Rastellino

