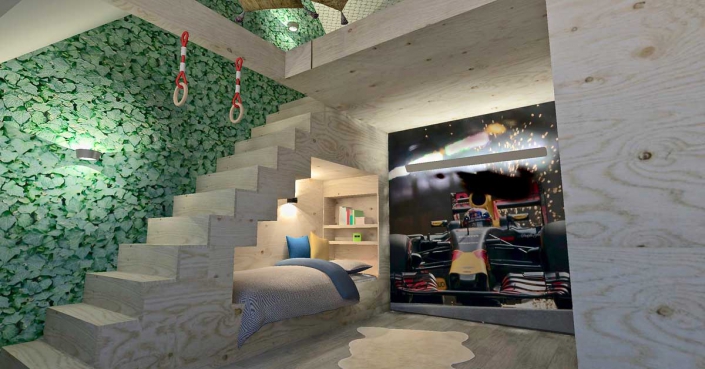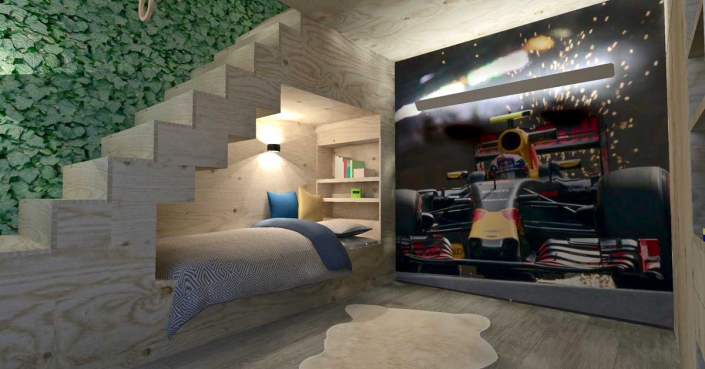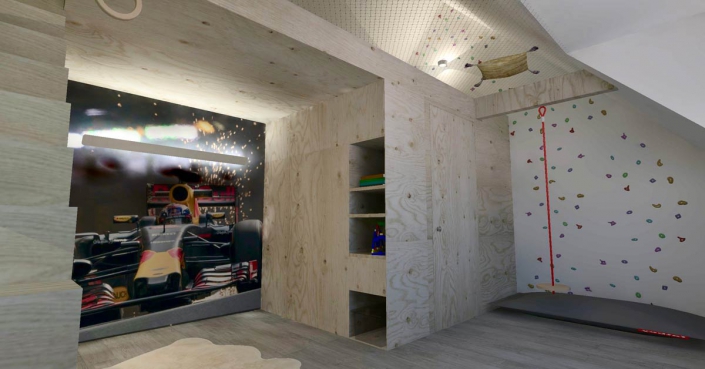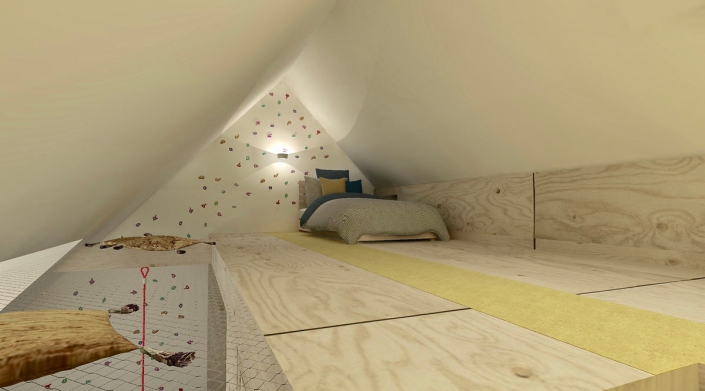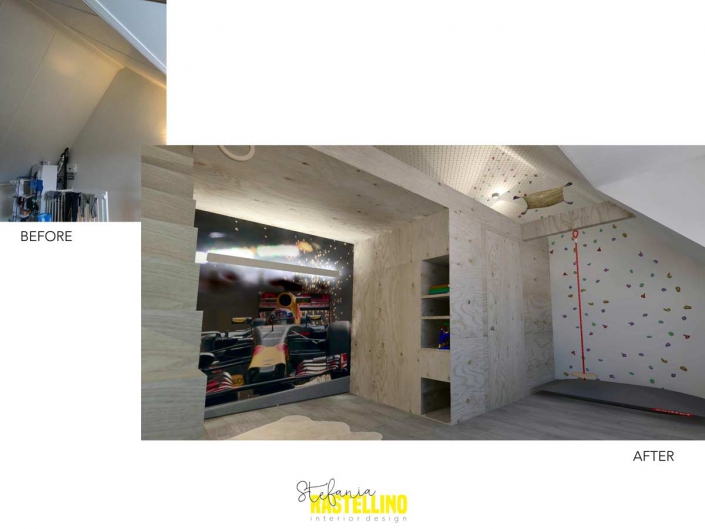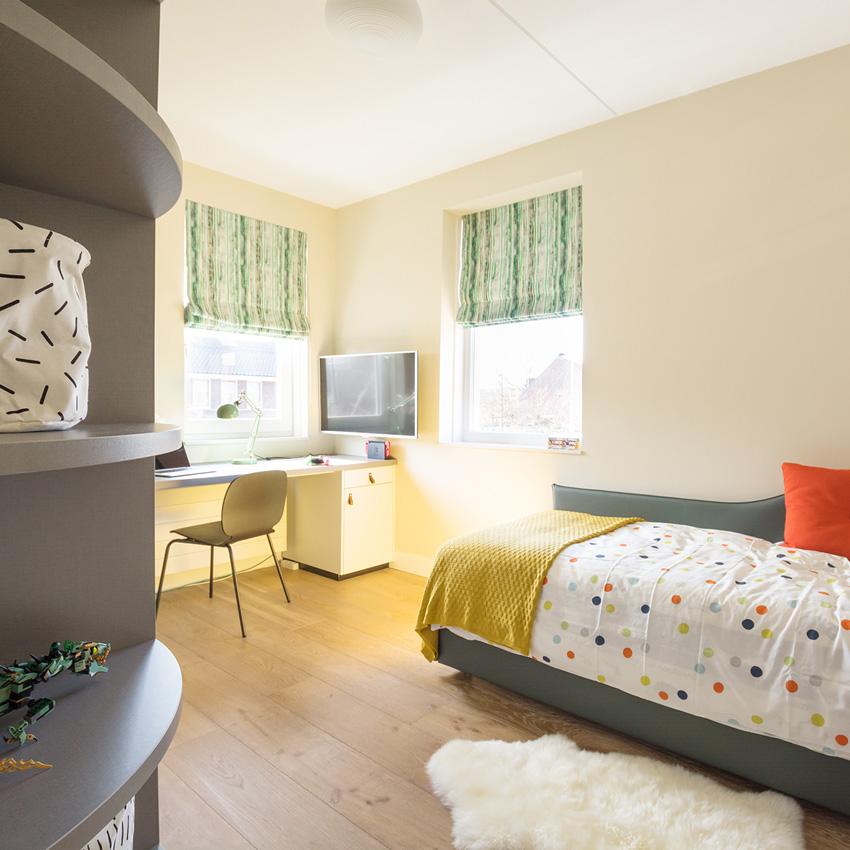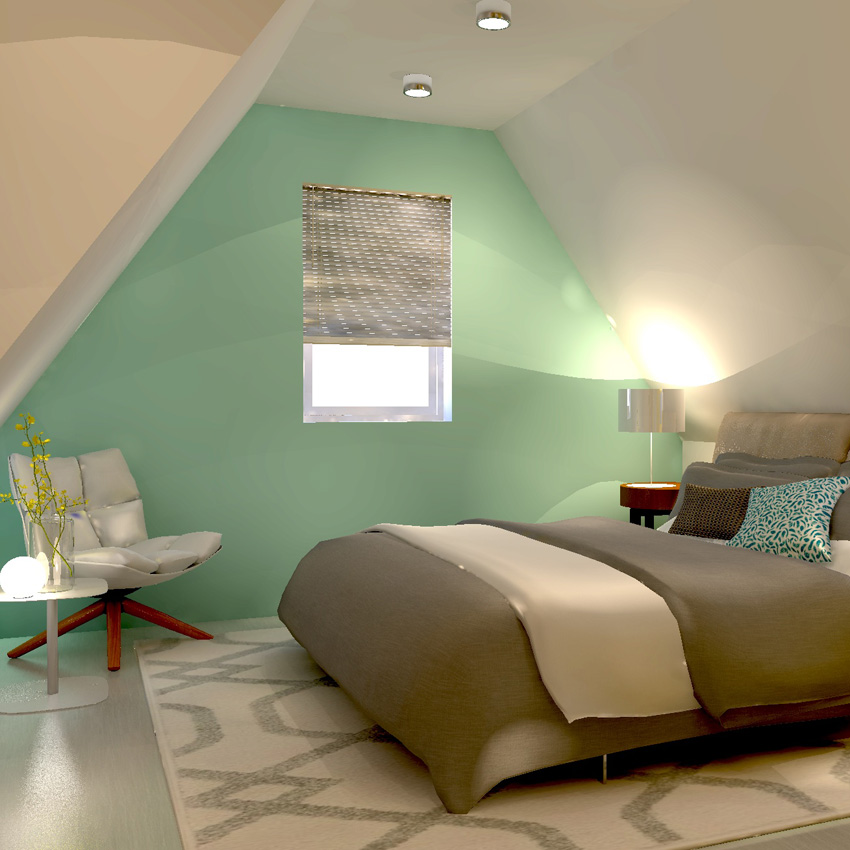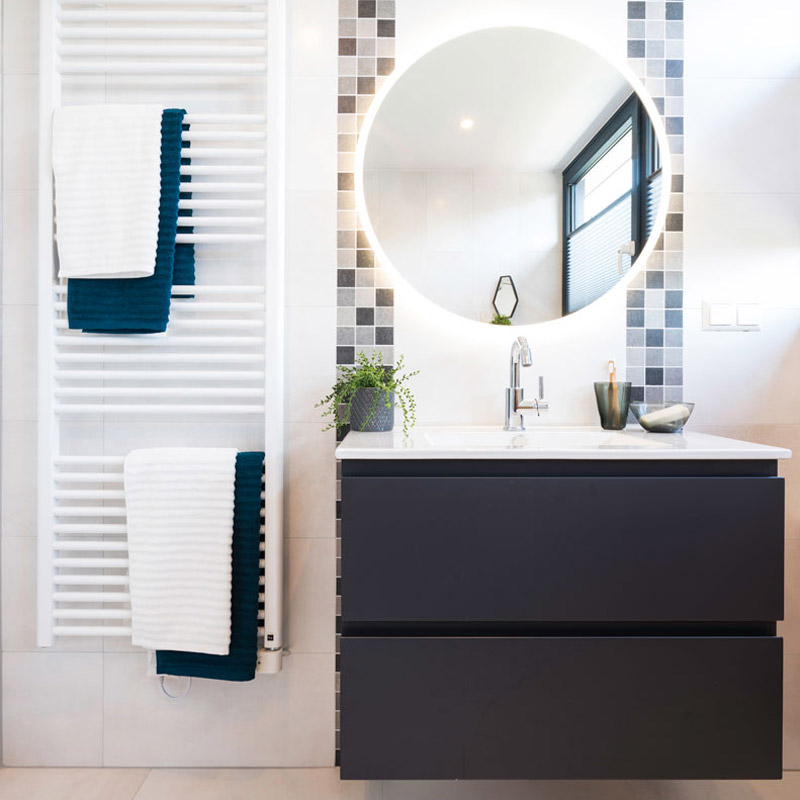Kidsroom Attic Design
In a recently built house just outside the center of The Hague, a young family requested an interior design for a kidsroom in the attic space. This floor was empty so the partition could be designed from scratch.
The space is quite high so we created an open mezzanine attainable by a wooden stair directly from within the kidsroom. The bed and the cabinets are integrated in the plywood construction that supports the mezzanine. The room reflects the sportive nature of the kid and invites to climb, swing and play.
The plywood material and the green leaves wallpaper give an outdoor feeling to the room. The suspended net is a fun element to hang out in and to make the space more memorable. Making the room a fun place but also suited for a growing child (from little kid to young grownup) was essential in this design. The bed can easily turn into a sofa for daytime relaxing and the bed can move to the mezzanine.
The Formula One wall can be equipped with a TV and gaming station if necessary and there is plenty of room under the window for a big desk for studying. Also, we created an extra room on this floor to be used as a laundry room, as an extra bedroom or as an extra bathroom in the future which will mean added value to the entire property.
Location: The Hague
Interior design by Stefania Rastellino

