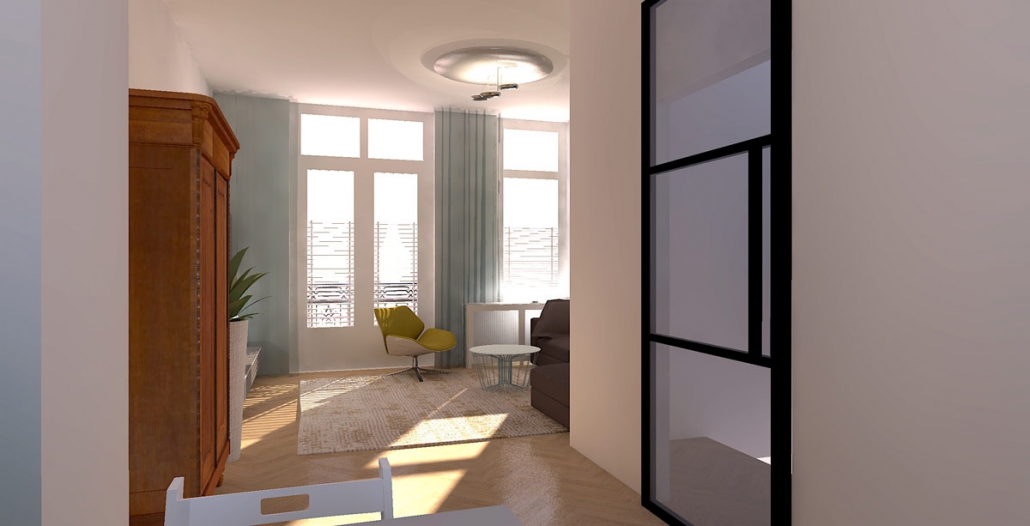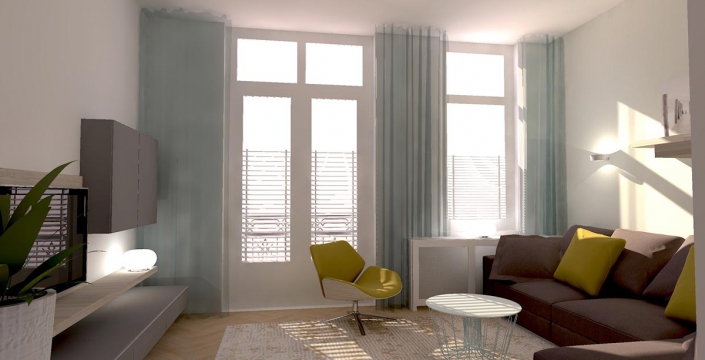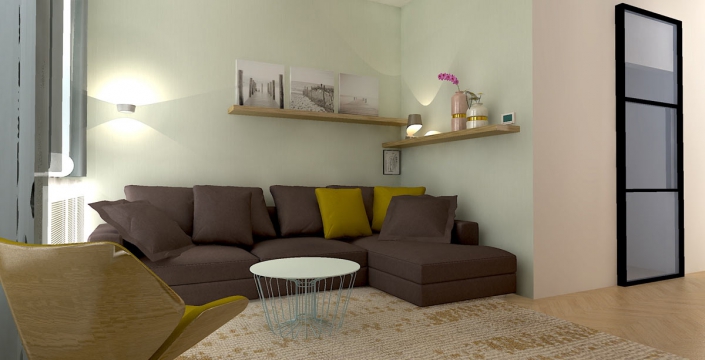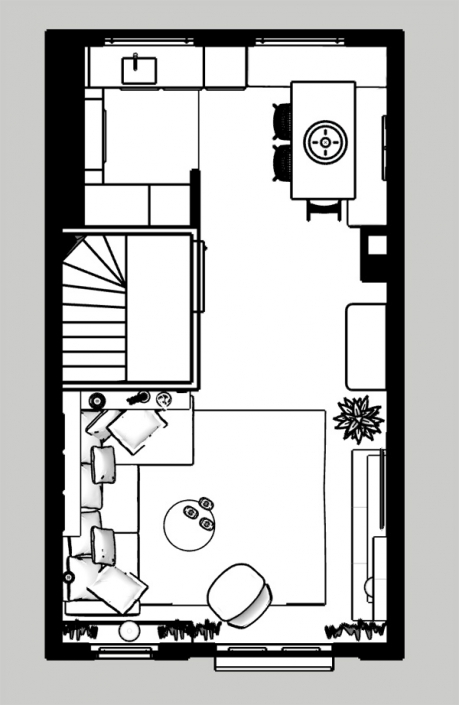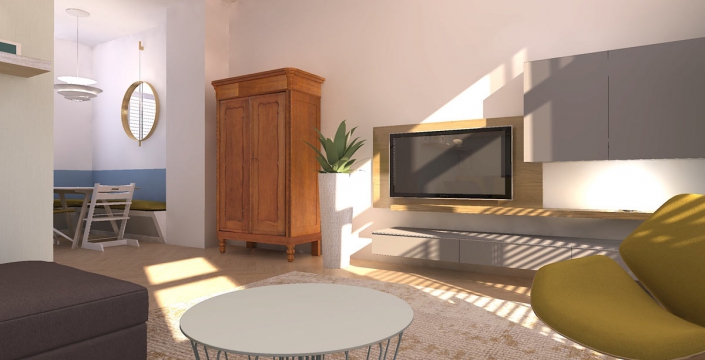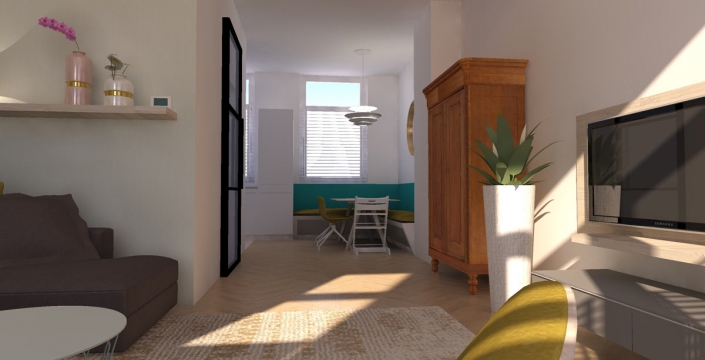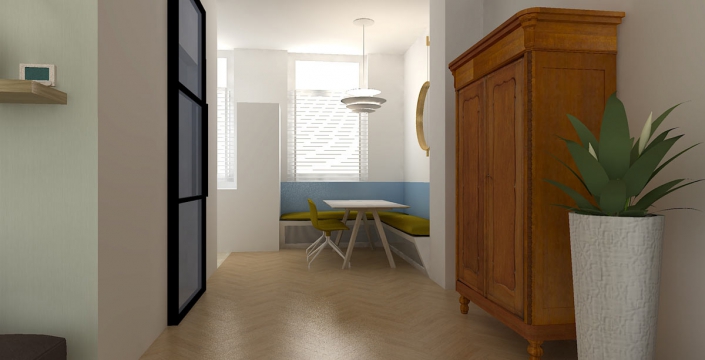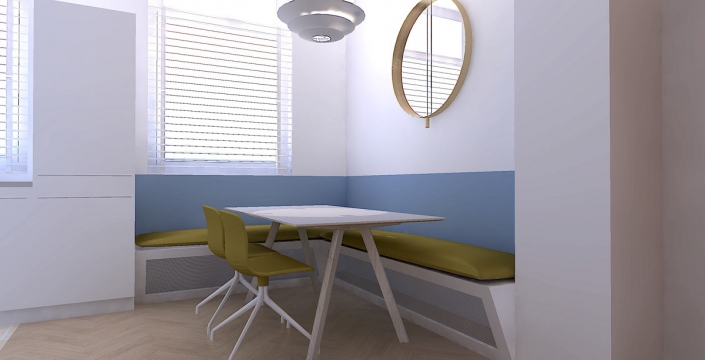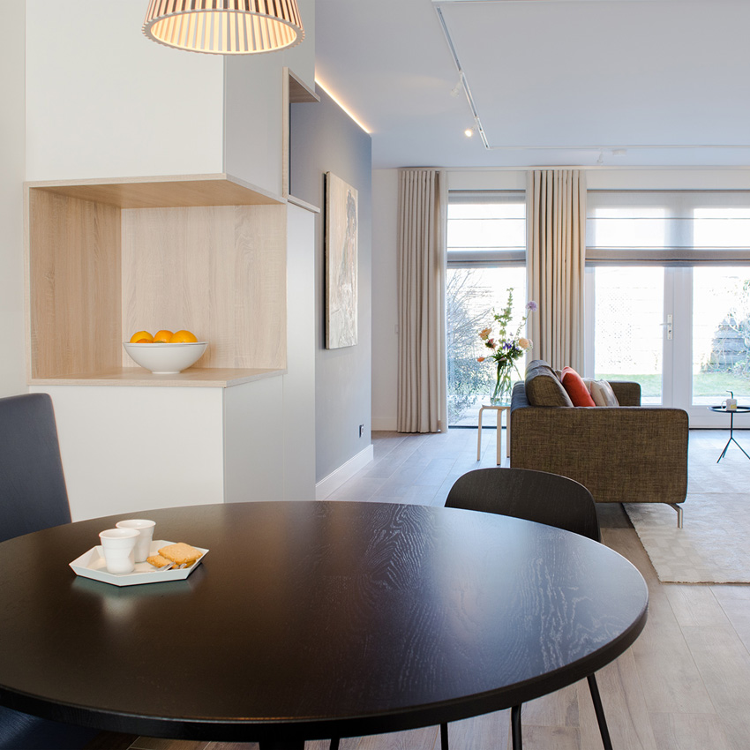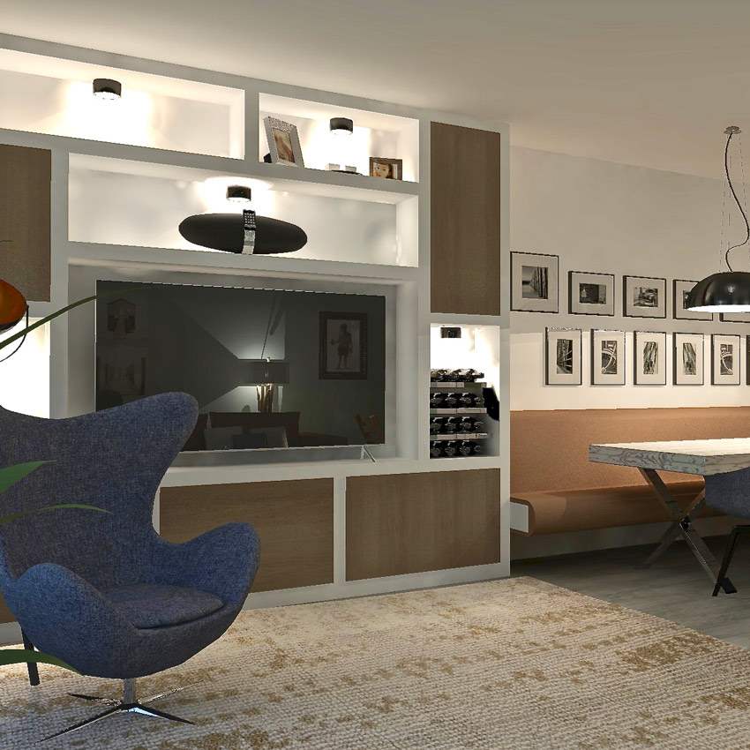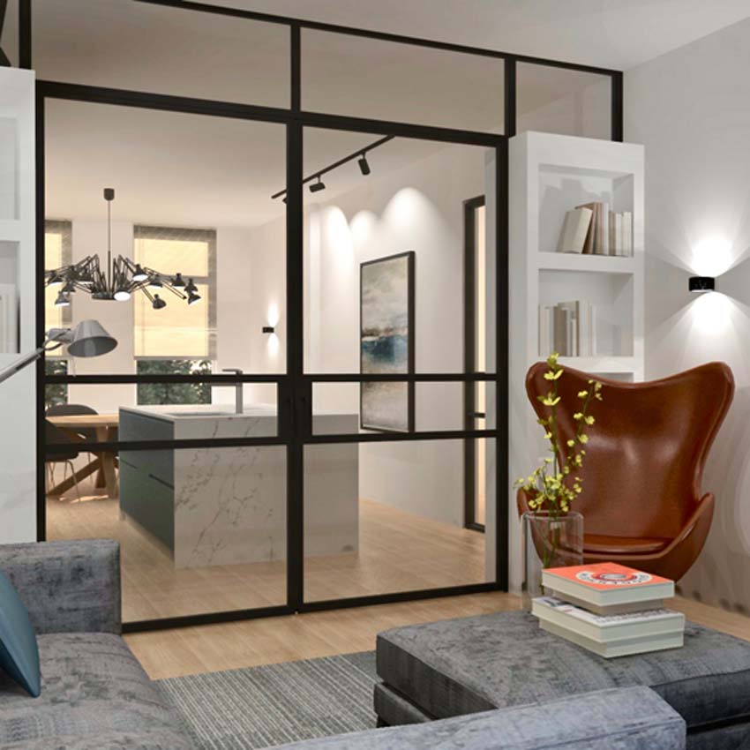Sea Shades Interior Design
On the second floor of this house in the centre of The Hague, the owners have an open space for cooking, dining and lounging. They needed a design to improve the storage space in the kitchen and to organize the small dining area and the rather large but odd shaped lounge area.
Both dining and lounge area have found their own ‘niche’. The dining area is connected to the kitchen through the corner bench; the lounge is also situated in a corner for more intimacy on the opposite side of the living.
The kitchen has been ‘extended’ by adding a high cabinet between the two windows. The door to the staircase has been replaced by a higher, transparent door for an elegant look. The radiators are covered and the window decoration provides the room with the right privacy and atmosphere. The sea is a common theme between the owners, which led to the colour scheme of blending soft blues and greens.
Interior design by Stefania Rastellino

