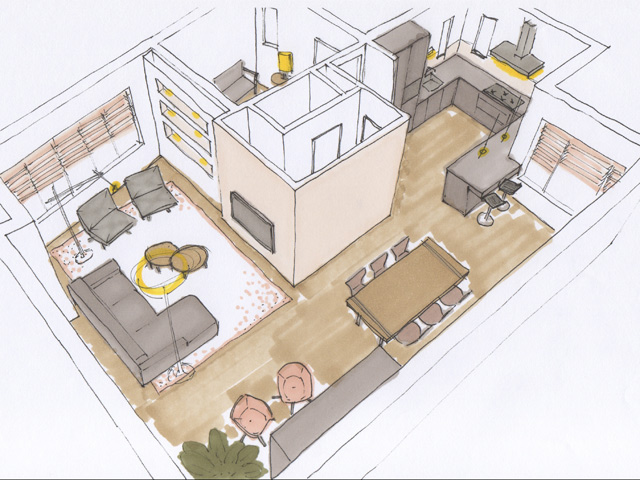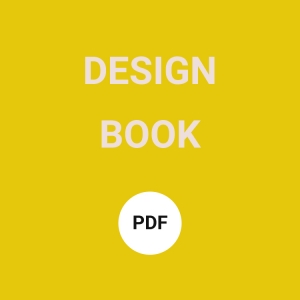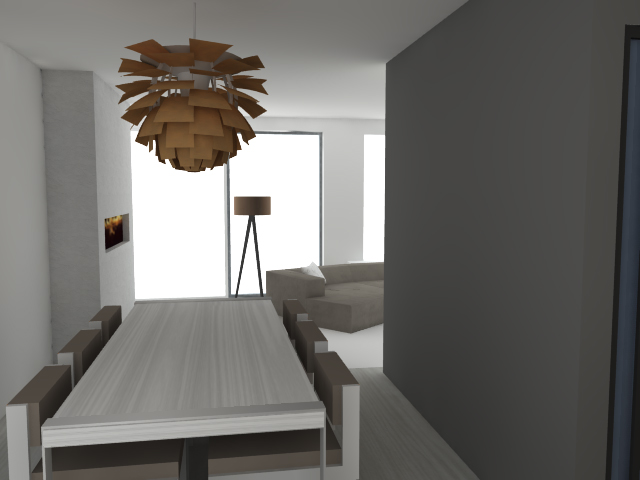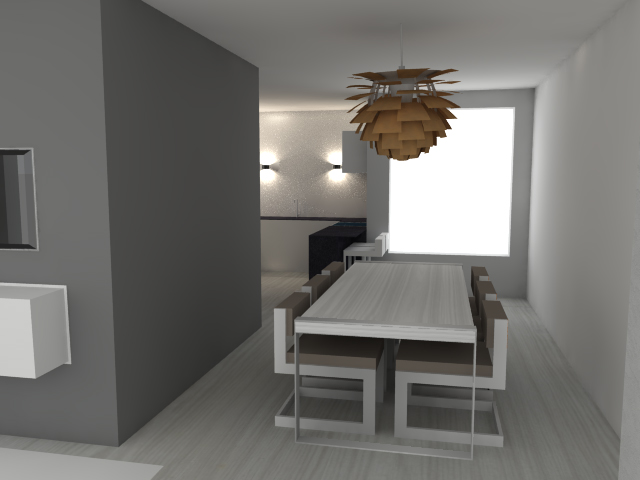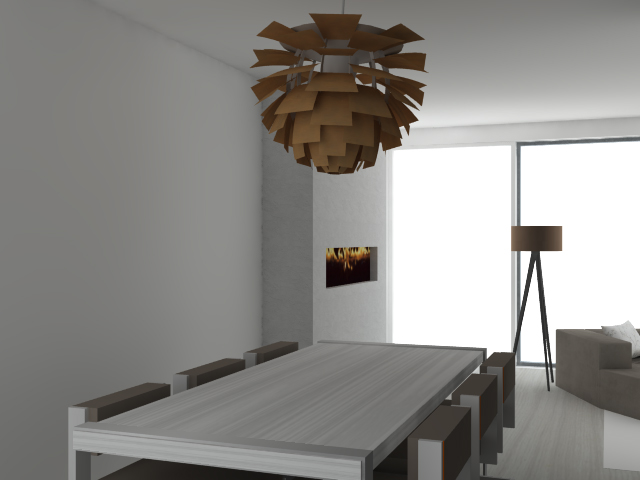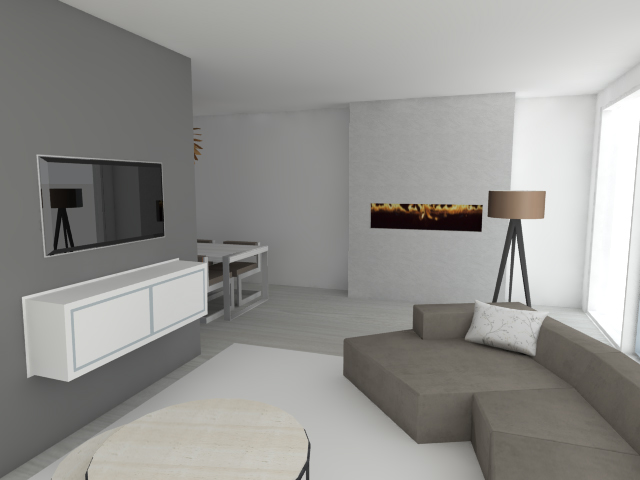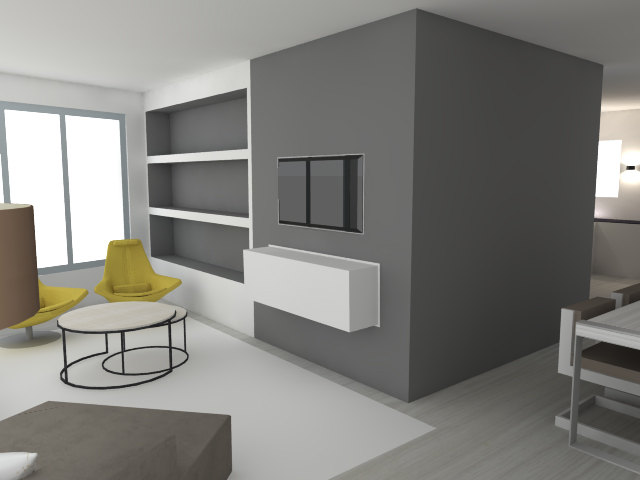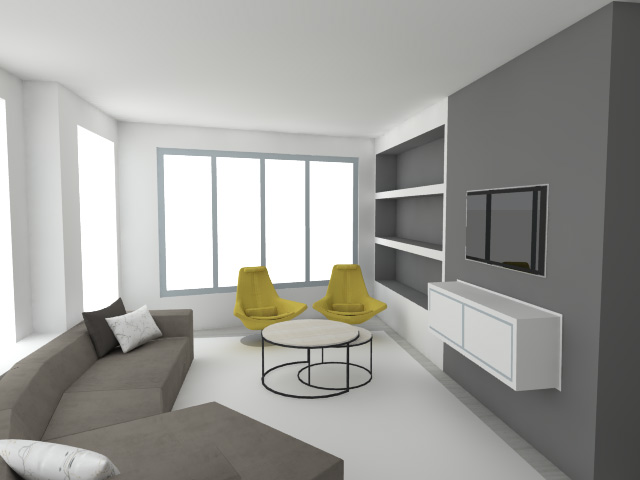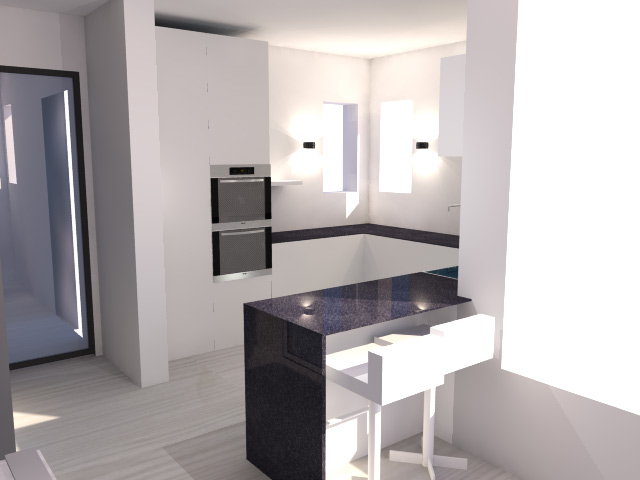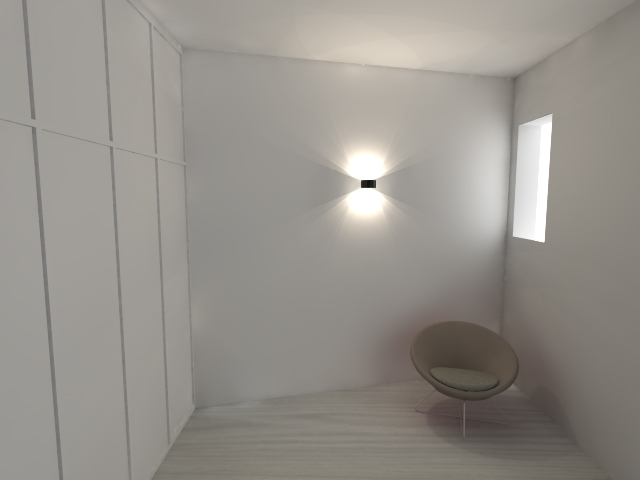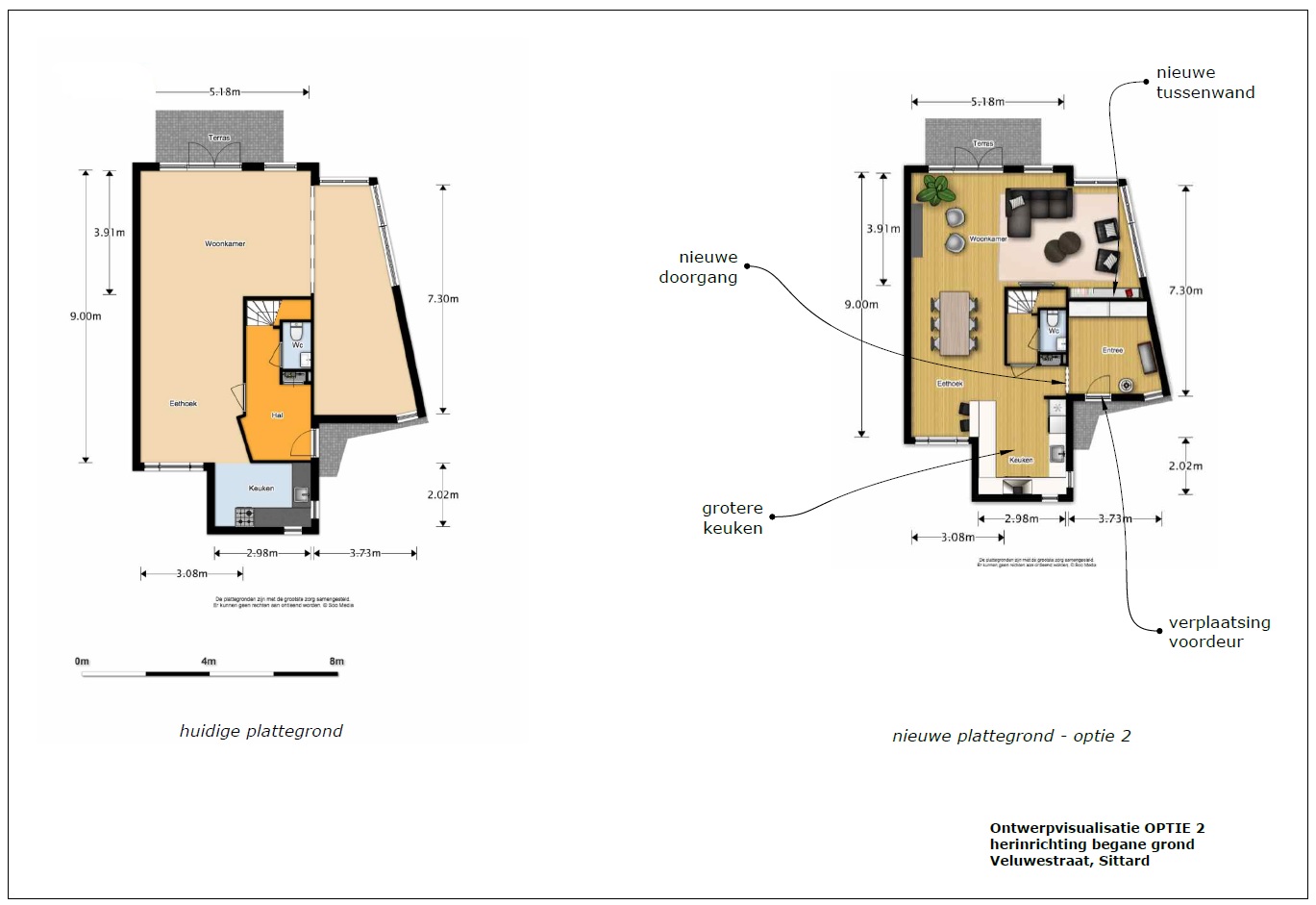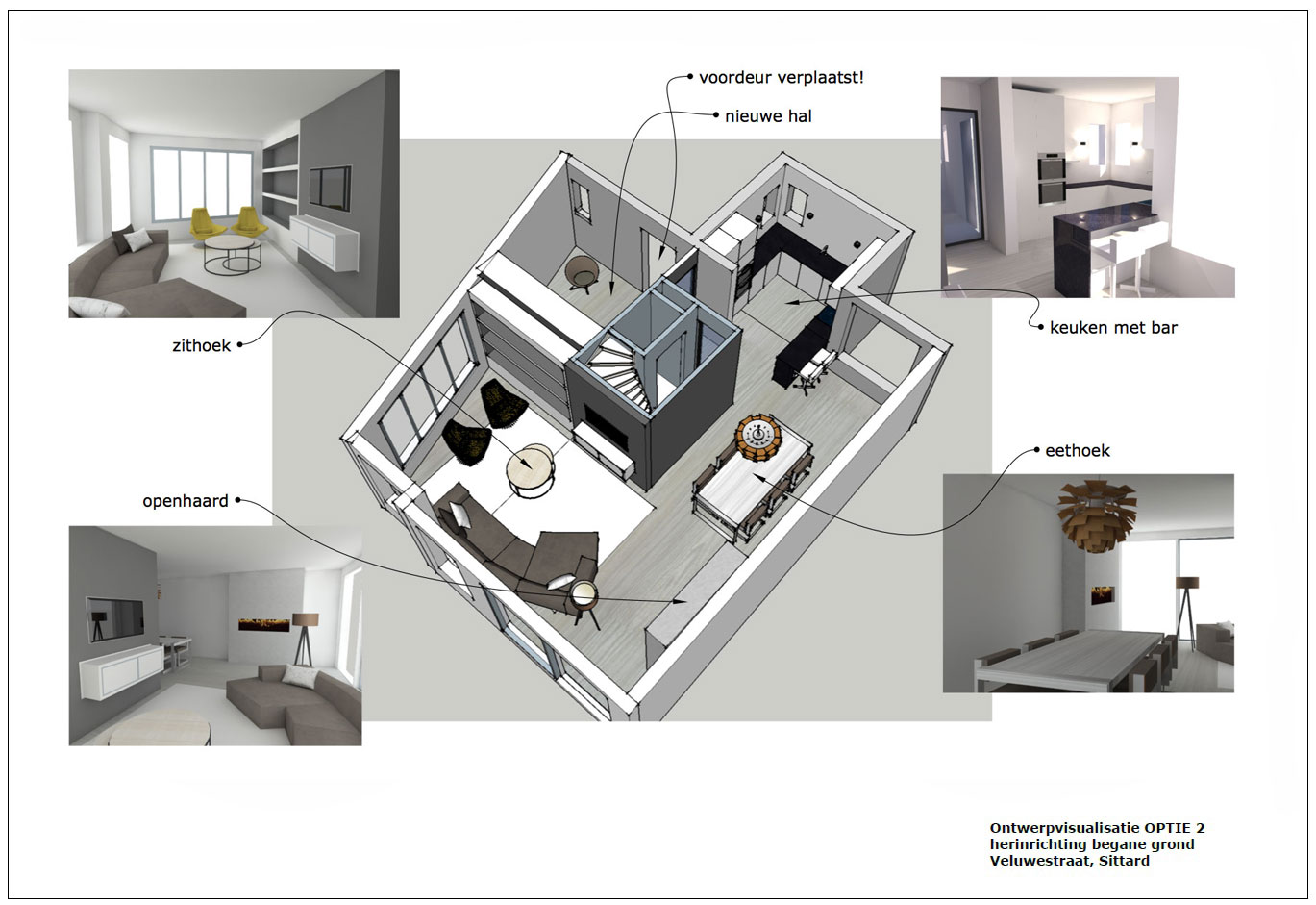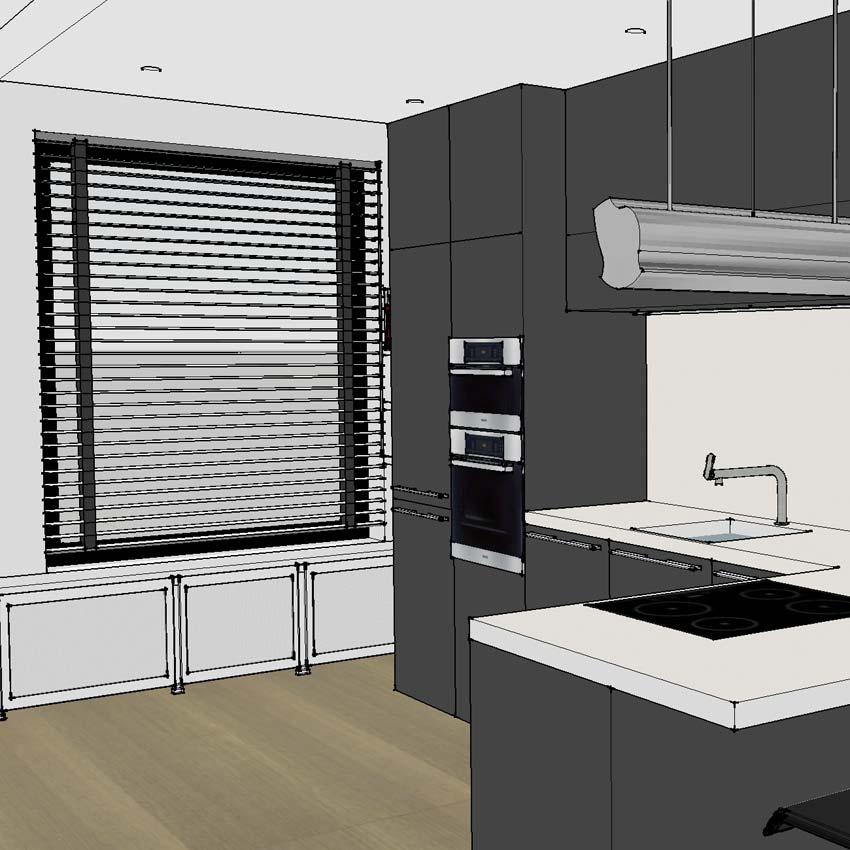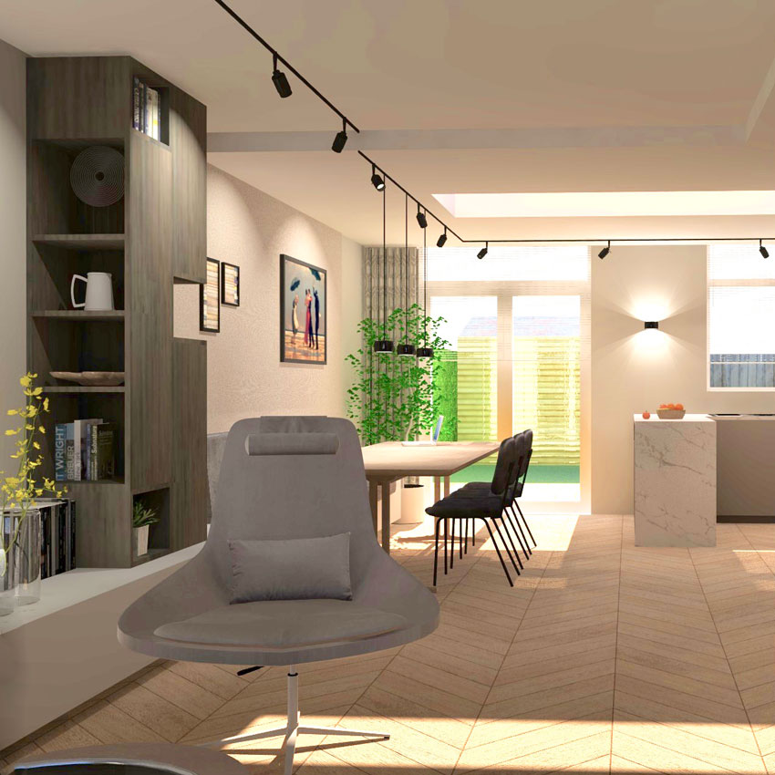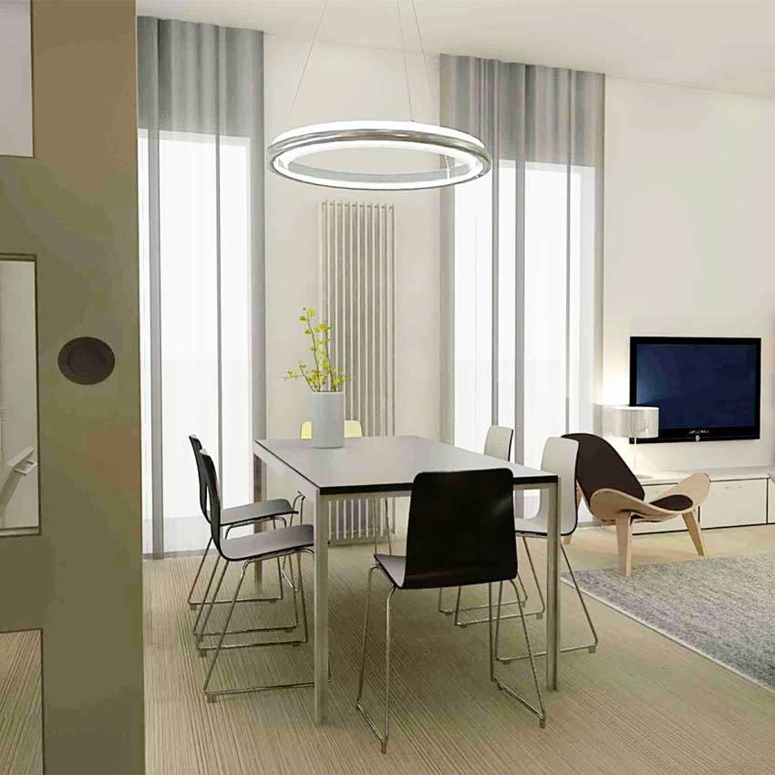Selling Your House
A bigger kitchen #2
This design is an alternative option for the project ‘A bigger kitchen‘. This is a more radical change of the lay out of the ground floor but offers even more spatiality.
Interior design by Stefania Rastellino
This modern family home in Sittard has a great location and is very well sized. Nevertheless, it was on sale for over two years. Potential buyers waived purchasing because of the small kitchen. That’s when the sellers and I came up with this plan. With this design, potential buyers were shown how easily the layout of the ground floor could be changed to make room for a modern, much larger kitchen. This plan also gives an idea of how to redecorate the rest of the living space. Well, the house was sold within one month!

