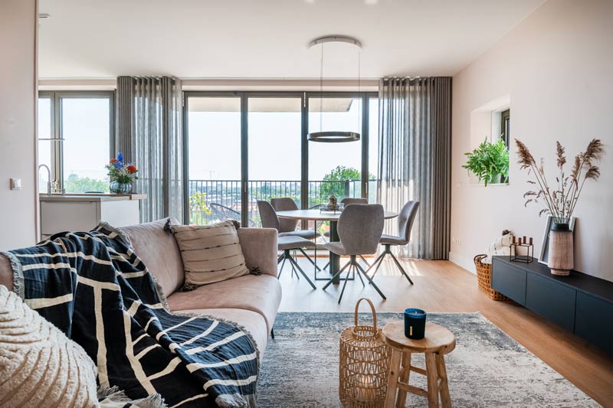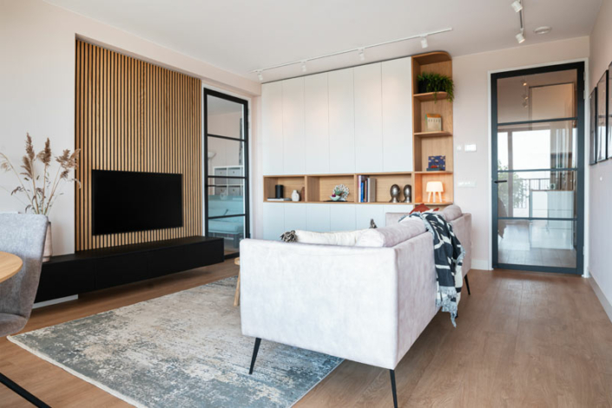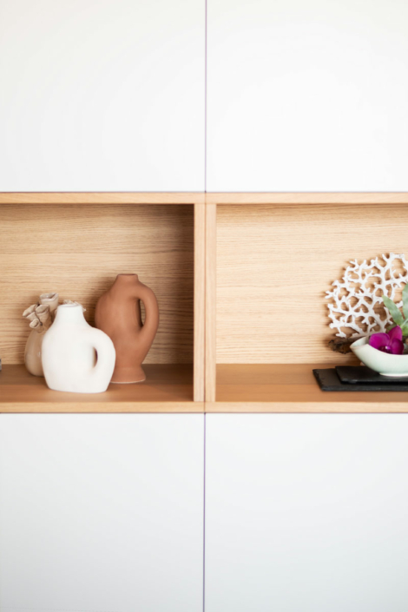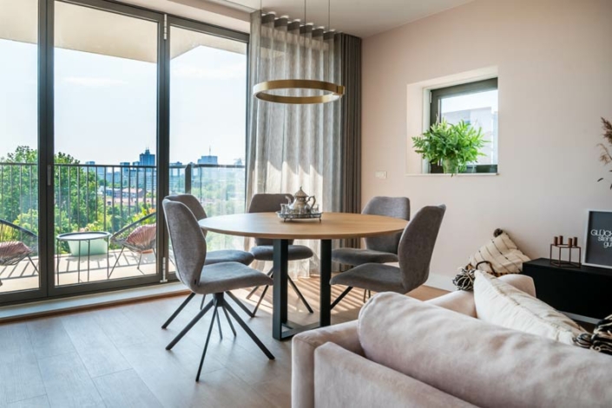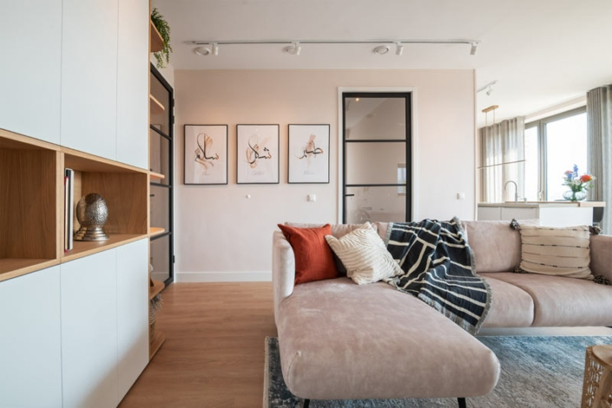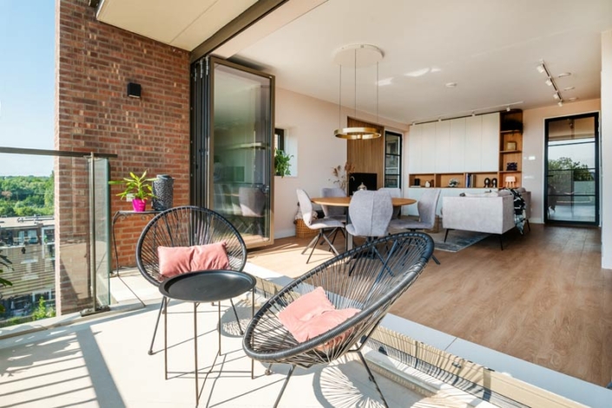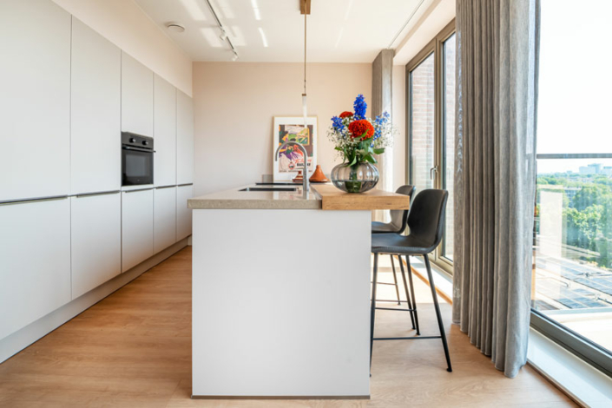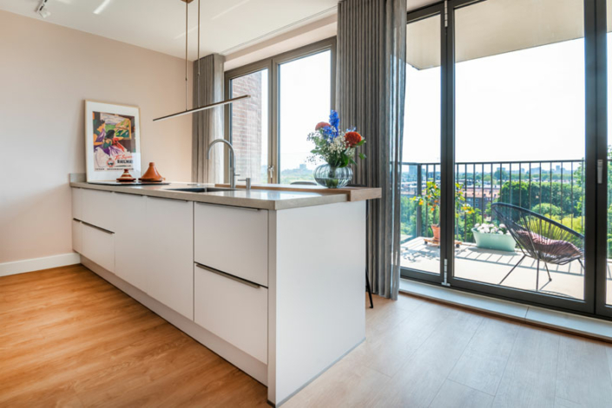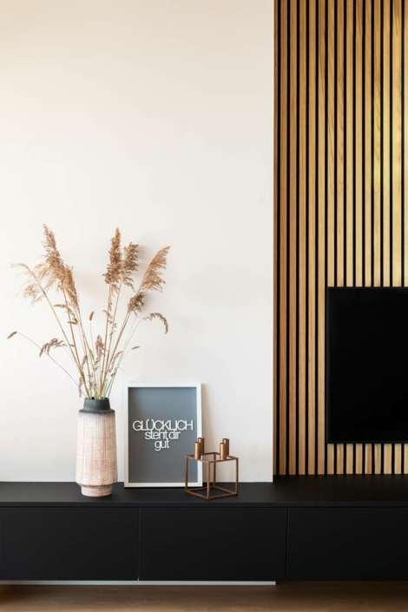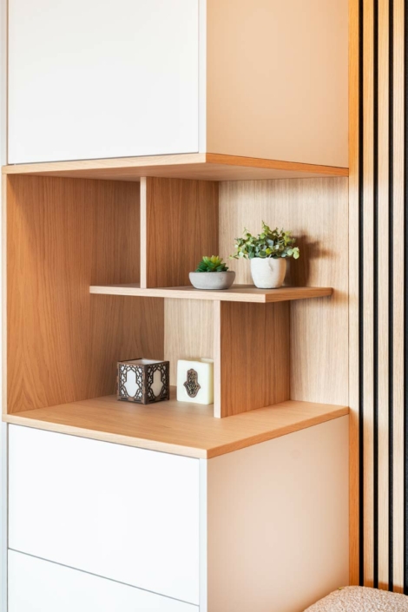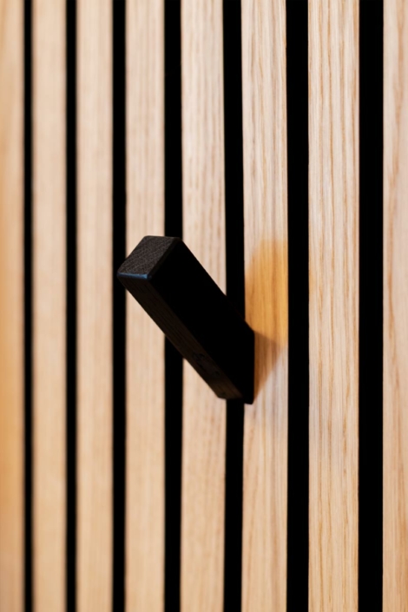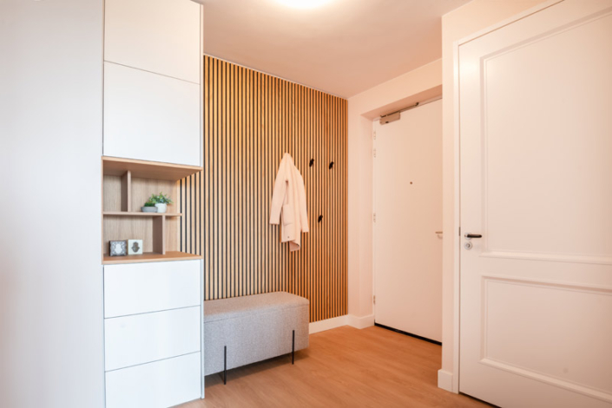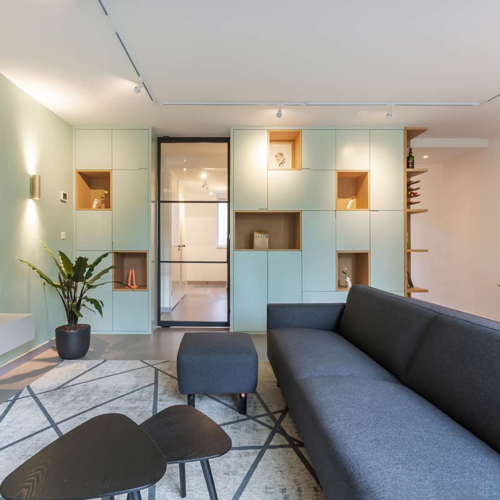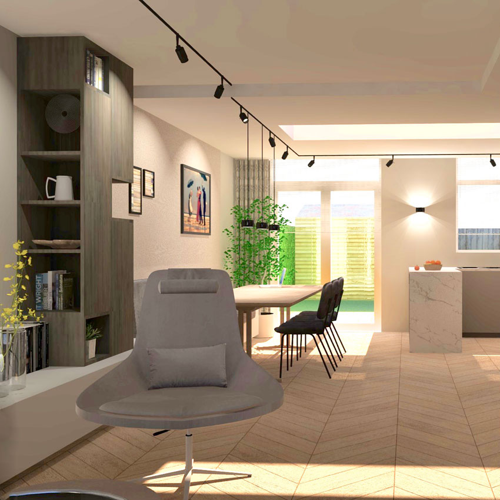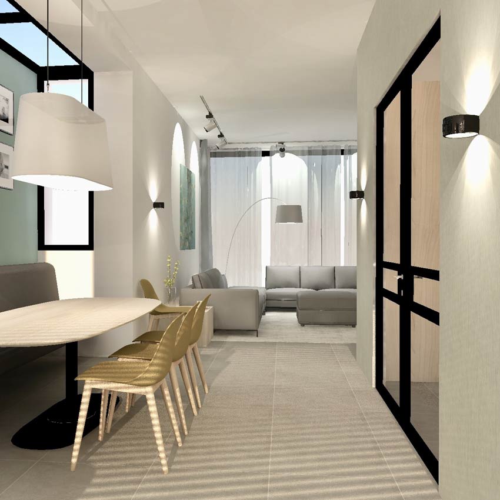Apartment with a View
The apartment is on the 7th floor and enjoys an impressive view of the skyline of The Hague. Oriented to the southwest, it also enjoys a lot of daylight. The wall-to-wall glass folding wall and large balcony are therefore the main focal points of this interior. This has been taken into account in the design: the wooden floor pattern is laid in the direction of the balcony, the long sofa is placed along the same visual axis instead of perpendicular to it, the dining table is round and slender and the lamp above is equally slender to avoid blocking the view as much as possible. Working on the kitchen island, one can also enjoy the view and the light.
The foundation was laid by choosing a warm but calm floor and glass doors with black frames for a bit of contrast. The walls are painted in a calm beige tone that also changes to pink depending on the daylight. The kitchen cabinets take over the color of the walls and have subtle metal handles.
Location: Voorburg, The Netherlands
Interior design by Stefania Rastellino
Photography by Anna Giulia Gregori
Two custom pieces of furniture have been made in the living room. A ceiling-high wall cabinet with plenty of storage space behind push-to-open doors, but also with open compartments to break up the volume and for decoration. The other piece of furniture is a floating television cabinet with an acoustic back wall of wooden slats, which also conceals the television cables. The tall cabinet makes the room appear higher, while the elongated TV cabinet emphasizes the length and directs the eye to the view, the focal point. The high cabinet is white and the low cabinet is black, so that together they create a contrasting but balanced whole around the black steel door.
Custom furniture has also been made for in the entrance hall. This consists of a white ceiling-high cabinet, in the same style as the wall cabinet in the living room, and a rear wall of wooden slats, such as behind the TV, on which coats can be hung. Even the black coat hooks are custom made as an integral part of the slatted wall. Because the custom furniture is executed in the same design language, colors and materials, unity and tranquility are created.
The loose furniture such as the sofa, the dining table and chairs are tailored to this in terms of colors and materials. For example, the dining table has a black steel frame like the doors and an oak top like the open compartments of the cupboards and the slat panels. The sofa is slender on high legs and has a light velvet fabric that is reflected in the rug. This color is also reflected in the counter top of the kitchen. The chairs and the in-between curtains are matched in terms of fabric color too, a beautiful light taupe color.
For the basic lighting, white rails with directional spotlights have been chosen along the high cabinets and wall behind the sofa, which provides indirect light. The work lighting consists of a bronze-coloured linear lamp above the kitchen counter that shines light both directly on the counter and indirectly on the ceiling. The lamp above the dining table is also bronze-coloured and shines both downwards and upwards. Both lamps hang from thin metal cables, are dimmable and easy to adjust in height.

