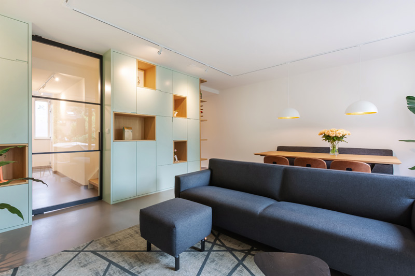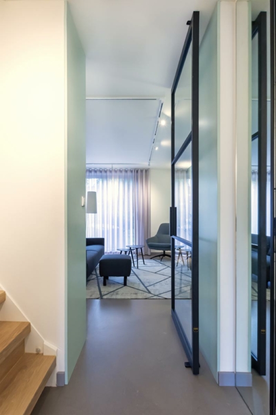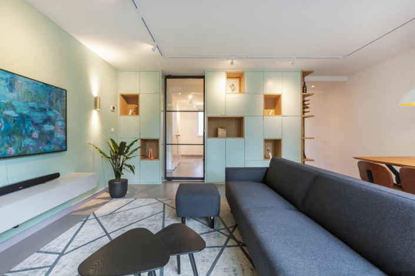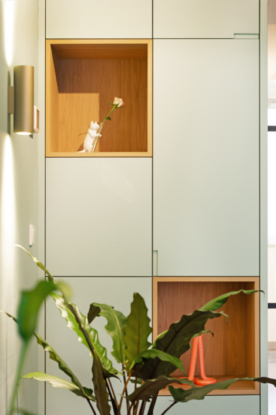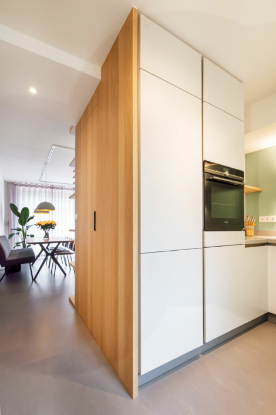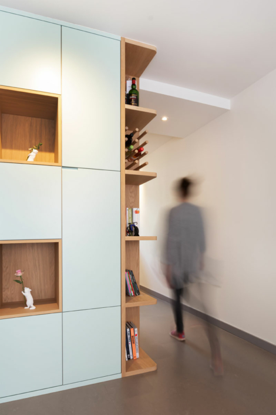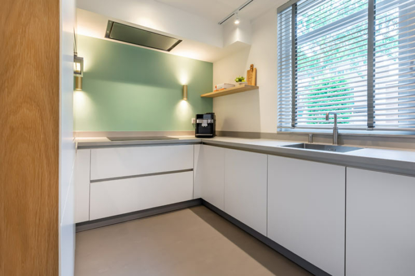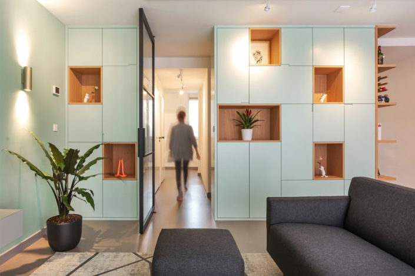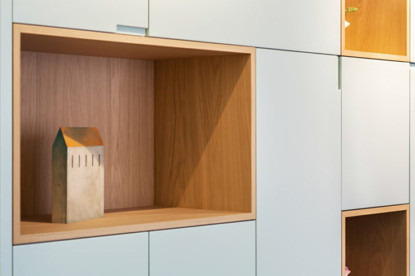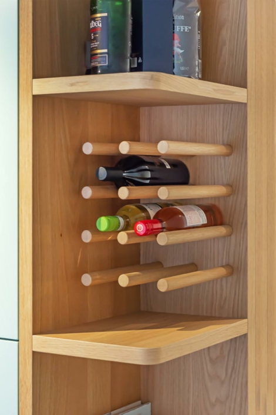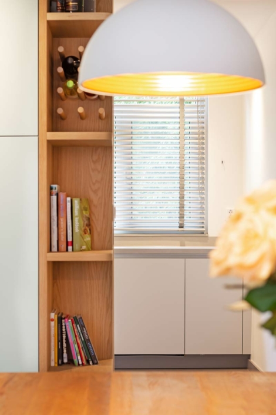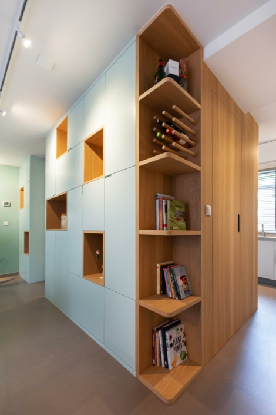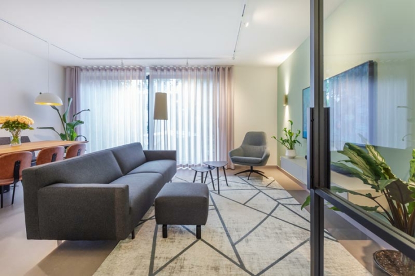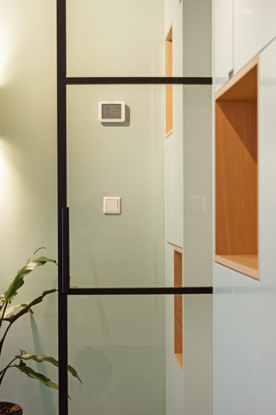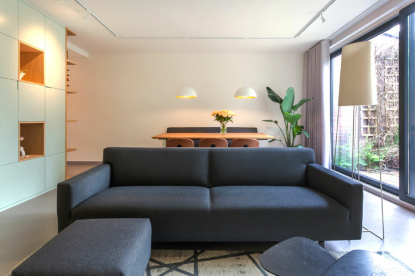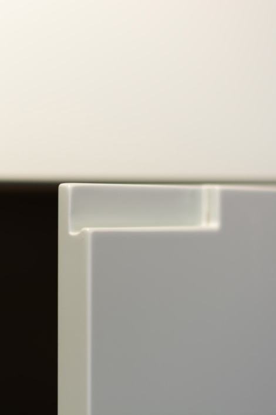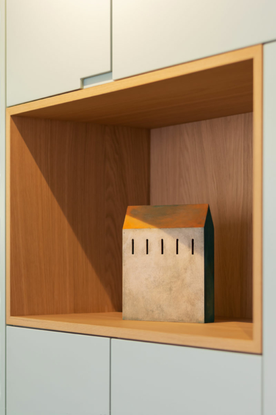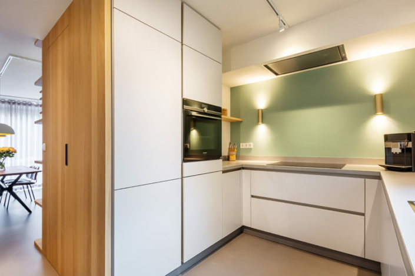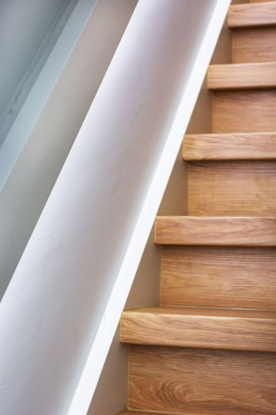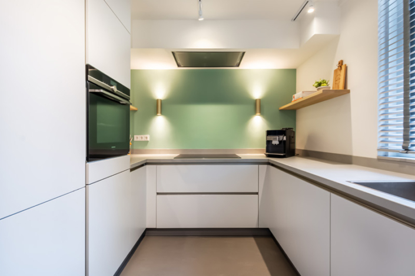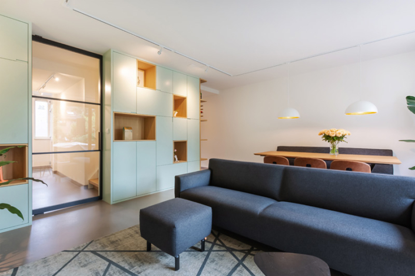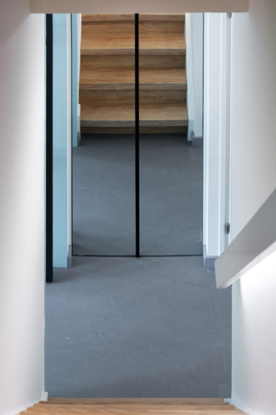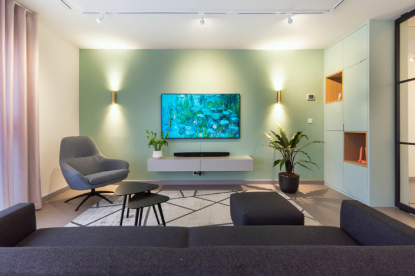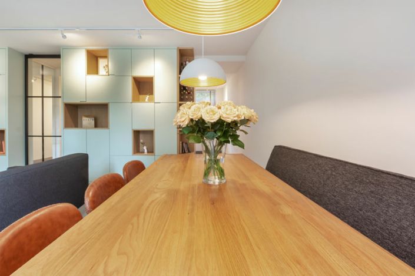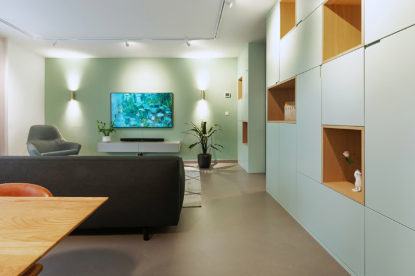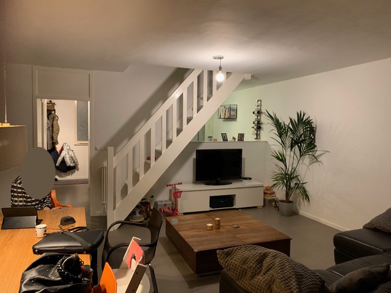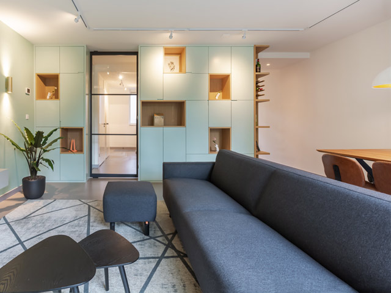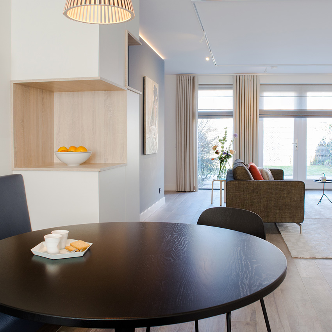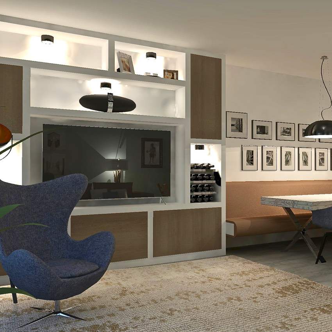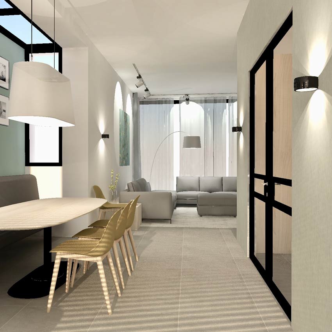Ground Floor Remodeling
A young family with two little kids is ready for a full renovation of their house but doesn’t know where to begin. They don’t like the stairs in the living room. Kitchen and dining room are not directly connected and therefore the door to the hallway needs to stay open all the time. Unwanted noises, cooking smells and draft from the kitchen and living room travel along the stairs straight to the bedrooms.
The owners want a separate staircase and a door between living room and hallway. They also need more storage in both rooms and are considering extending the living room onto the garden.
Location: Rotterdam, Netherlands
Photography by Anna Giulia Gregori
Interior design by Stefania Rastellino
The concept design helped them understand the full potential of their space and see solutions they never thought about. They were more than happy to see that an expensive extension was not necessary so that they did’t have to reduce their beloved garden space.
The stairs are separated from the living room by a big custom made cabinet with lots of storage and a glass and steel door, which separates the living room from the hallway too. Under the stairs there is a new corridor connecting the kitchen directly with the dining area. Also the space under the closed stairs is now extra storage. The kitchen has a new lay out and the hallway, which has been extended to include the stairs, now has a new custom made cabinet with ceiling high mirror doors to store coats and shoes keep them out of sight.
The use of the same colours, materials and lighting design in all rooms emphasise cohesion and harmony. For the same reason the light green custom made cabinet in the living room with wooden display boxes wraps around the corner and leads you to the kitchen along a wooden wall, where the door of the storage space under the stairs is hidden.
The colour scheme with pale greens and blues is calm and joyful and the custom made cabinet with open en closed parts is playful. The wooden parts bring warmth to the room too. The lighting plan brings in extra warmth and texture at nighttime.

