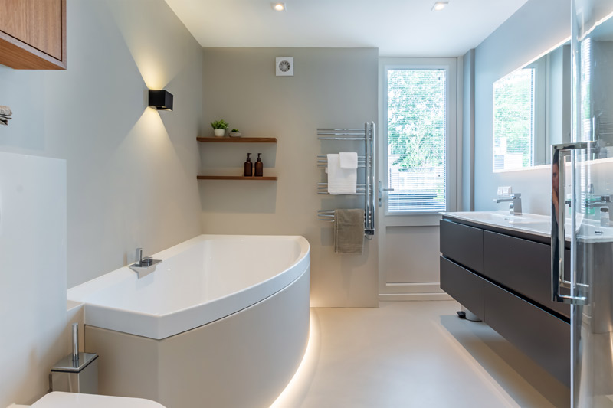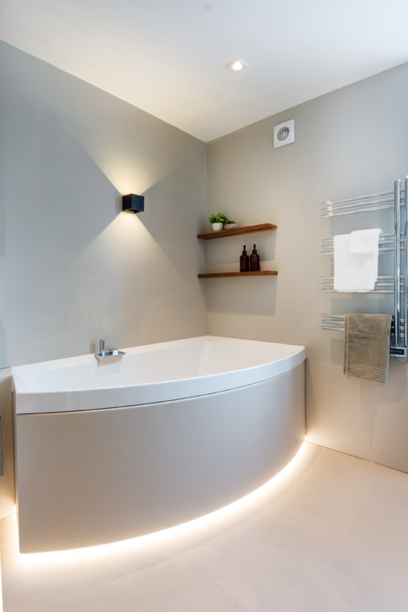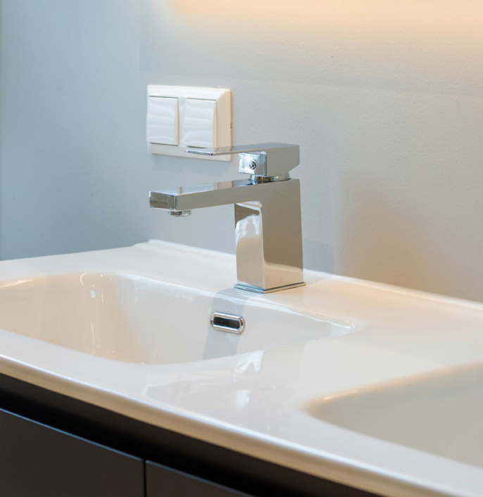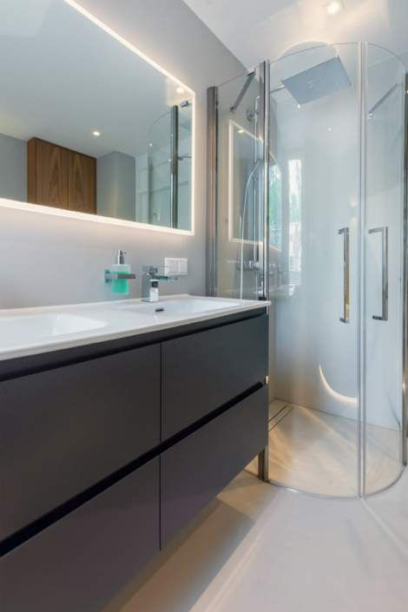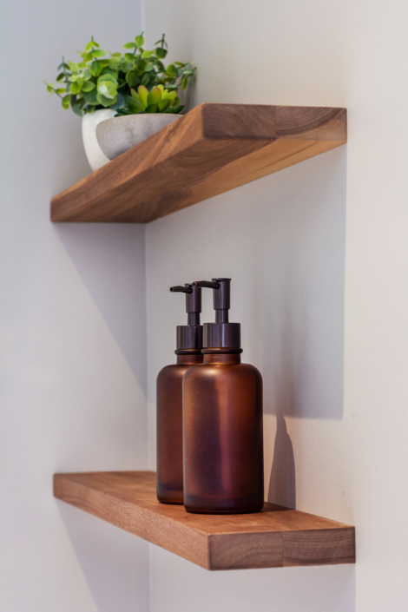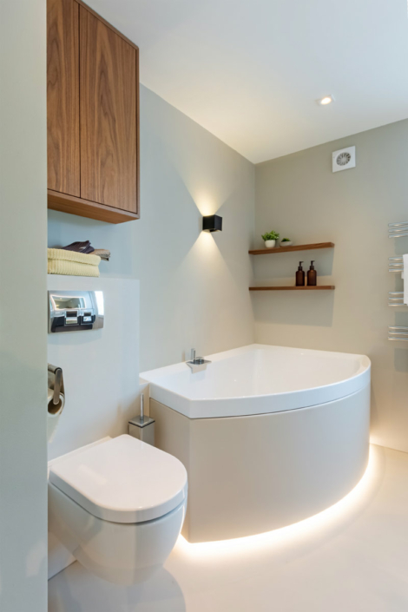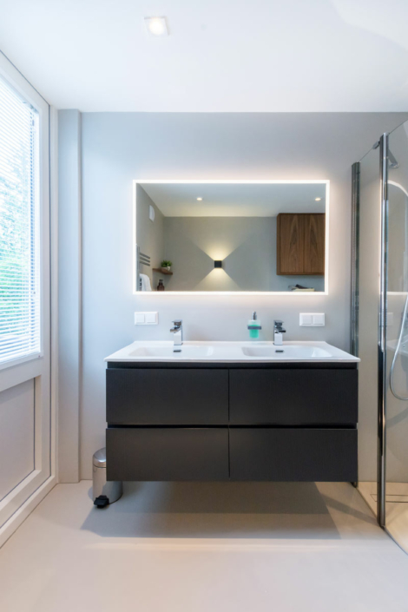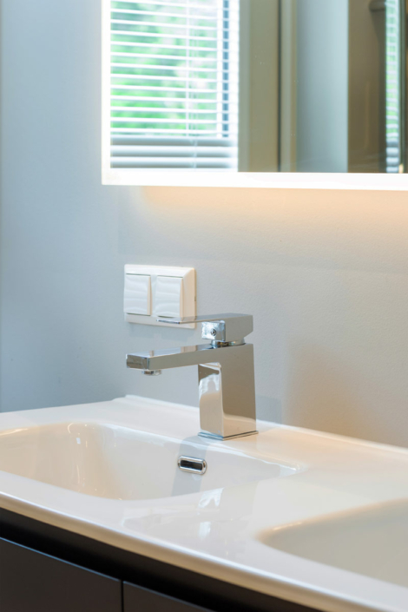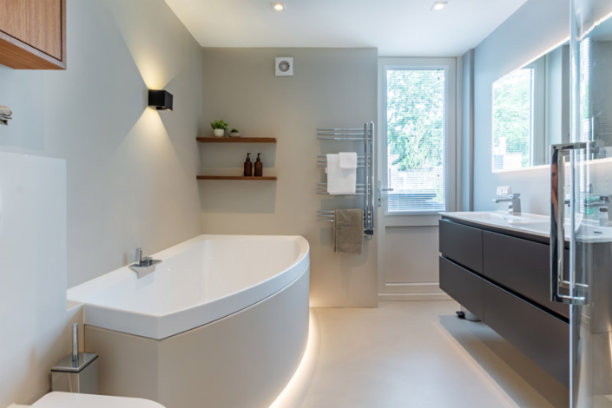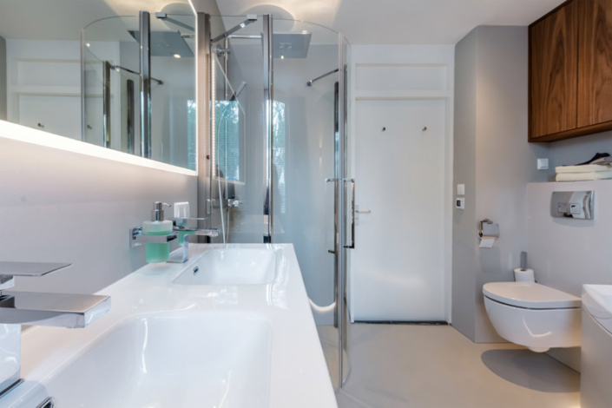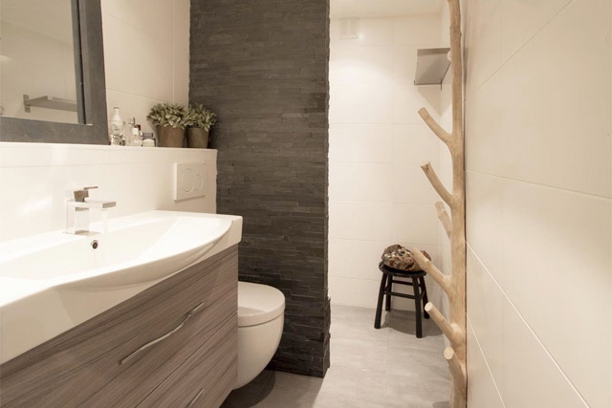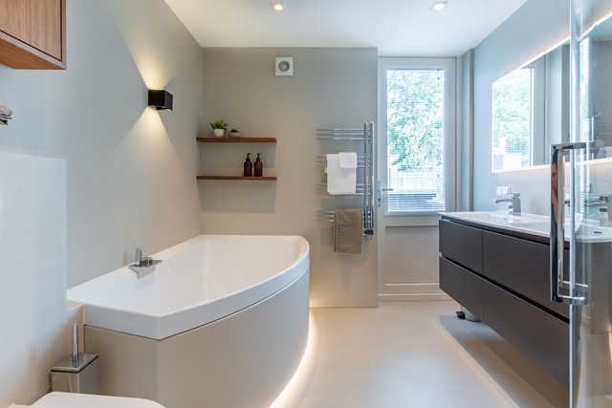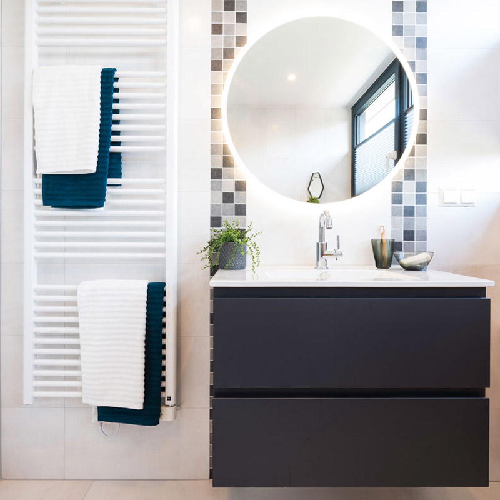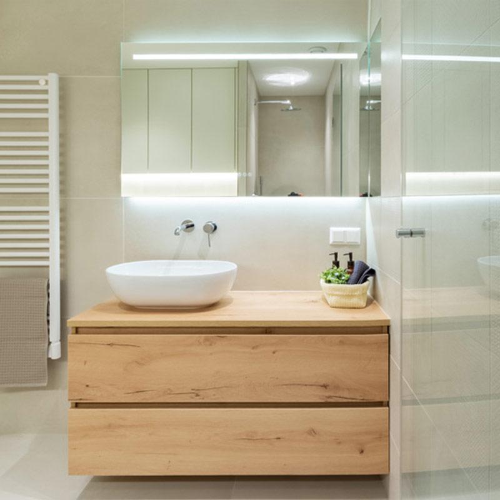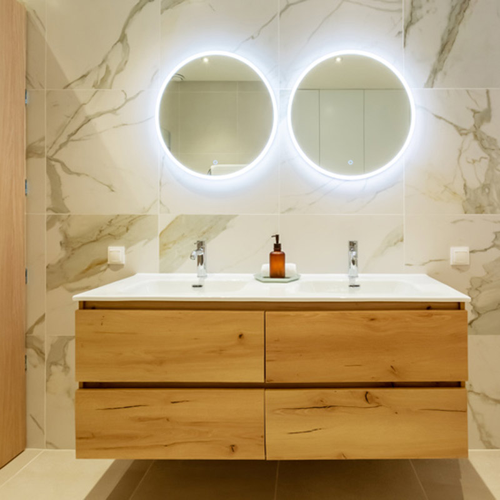Bathroom no Tiles
Spoiler: cast floor
De original bathroom of this late 70’s house was very narrow and dark. The owners wanted both a shower and a bath tub and a double sink cabinet with storage solutions. To achieve their goals we had to move the wall separating the bathroom with one bedroom, which had plenty of space and daylight and could sacrifice some of it to enlarge the bathroom.
Location: Rotterdam, The Netherlands
Photography by Anna Giulia Gregori
Interior design by Stefania Rastellino
So we moved the wall 1 meter further and we created a bathroom with enough space for a generous bathtub and separate shower, a double sink and a toilet and storage cabinets. Another advantage of moving the wall was that the bathroom got a balcony door which brings in a lot of sunlight and makes the space feel bigger.
The spaciousness is supported by the round shapes of bath tub and shower cabin and the tranquil shades and textures. For this reason there are no tiles and grouts in the bathroom, but a cast floor and walls, which is easier to clean than grouts and gives a pleasant tight feel to the room. The shower drain is covered by the cast floor. The walnut wooden cabinet and shelves are custom made and add warmth to the space.

